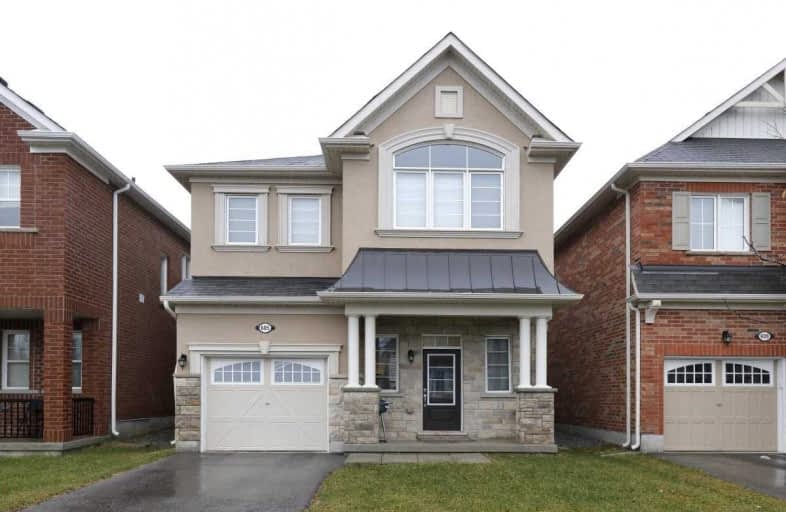
Boyne Public School
Elementary: Public
1.36 km
St. Benedict Elementary Catholic School
Elementary: Catholic
1.41 km
Sam Sherratt Public School
Elementary: Public
1.44 km
Our Lady of Fatima Catholic Elementary School
Elementary: Catholic
0.28 km
Anne J. MacArthur Public School
Elementary: Public
1.13 km
Tiger Jeet Singh Public School
Elementary: Public
0.66 km
E C Drury/Trillium Demonstration School
Secondary: Provincial
1.81 km
Ernest C Drury School for the Deaf
Secondary: Provincial
1.87 km
Gary Allan High School - Milton
Secondary: Public
2.08 km
Milton District High School
Secondary: Public
1.66 km
Jean Vanier Catholic Secondary School
Secondary: Catholic
1.79 km
Craig Kielburger Secondary School
Secondary: Public
2.33 km





