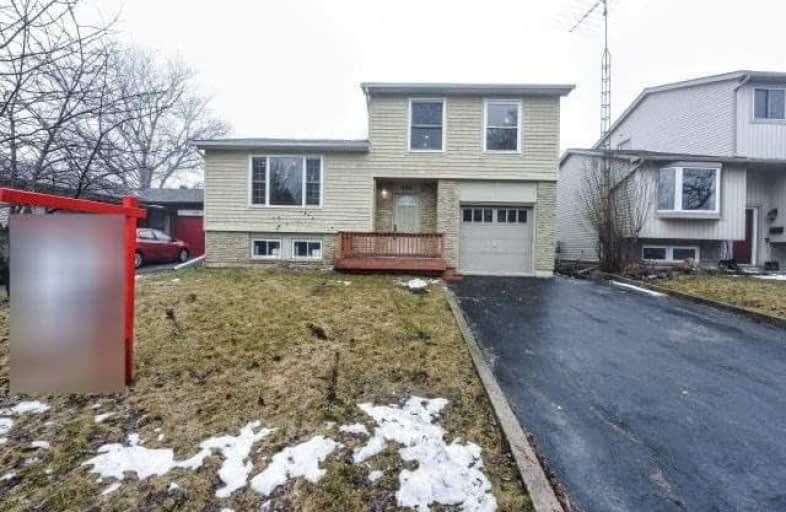
Martin Street Public School
Elementary: Public
1.43 km
Holy Rosary Separate School
Elementary: Catholic
1.29 km
W I Dick Middle School
Elementary: Public
0.92 km
ÉÉC Saint-Nicolas
Elementary: Catholic
0.57 km
Robert Baldwin Public School
Elementary: Public
0.60 km
Chris Hadfield Public School
Elementary: Public
1.52 km
E C Drury/Trillium Demonstration School
Secondary: Provincial
2.27 km
Ernest C Drury School for the Deaf
Secondary: Provincial
2.15 km
Gary Allan High School - Milton
Secondary: Public
1.98 km
Milton District High School
Secondary: Public
2.82 km
Jean Vanier Catholic Secondary School
Secondary: Catholic
5.09 km
Bishop Paul Francis Reding Secondary School
Secondary: Catholic
1.78 km









