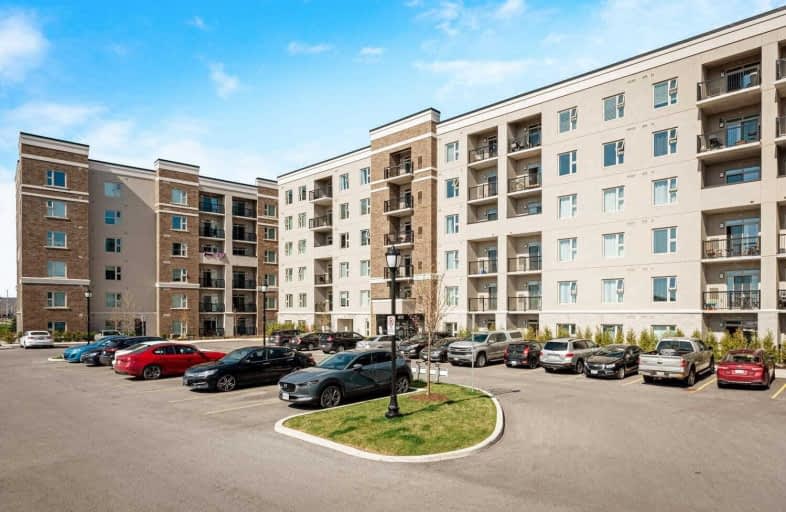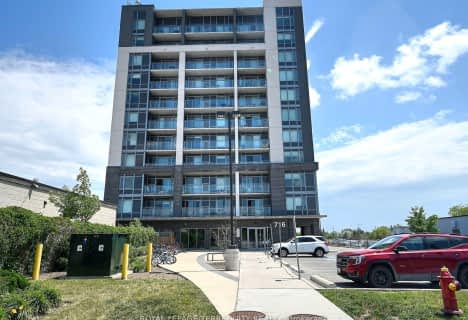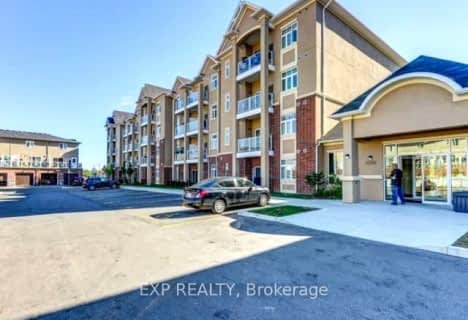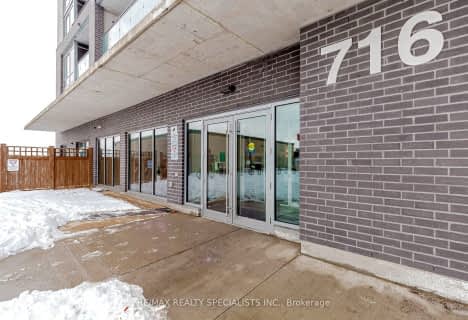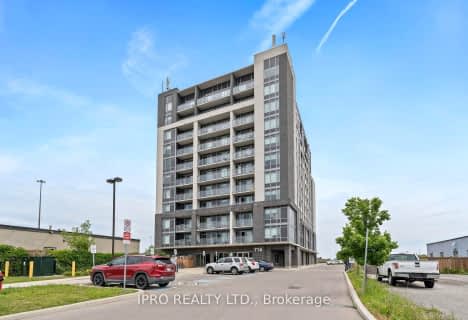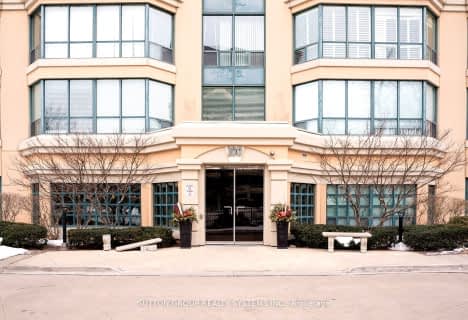Car-Dependent
- Almost all errands require a car.
Some Transit
- Most errands require a car.
Very Bikeable
- Most errands can be accomplished on bike.
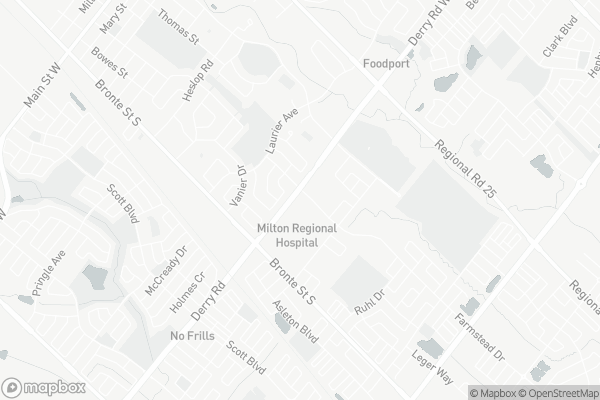
E C Drury/Trillium Demonstration School
Elementary: ProvincialOur Lady of Victory School
Elementary: CatholicSt. Benedict Elementary Catholic School
Elementary: CatholicAnne J. MacArthur Public School
Elementary: PublicP. L. Robertson Public School
Elementary: PublicEscarpment View Public School
Elementary: PublicE C Drury/Trillium Demonstration School
Secondary: ProvincialErnest C Drury School for the Deaf
Secondary: ProvincialGary Allan High School - Milton
Secondary: PublicMilton District High School
Secondary: PublicJean Vanier Catholic Secondary School
Secondary: CatholicBishop Paul Francis Reding Secondary School
Secondary: Catholic-
Kabul Farms Supermarket
550 Ontario Street South, Milton 0.84km -
Ethnic Supermarket
575 Ontario Street South, Milton 1.11km -
Food Basics
500 Laurier Avenue, Milton 1.16km
-
LCBO
1025 Bronte Street South, Milton 1.43km -
The Beer Store
1015 Bronte Street South, Milton 1.47km -
LCBO
14 Main Street East, Milton 1.88km
-
Tim Hortons
612 Santa Maria Boulevard, Milton 0.29km -
Tria Cafe & Bakery (Milton)
725 Bronte Street South, Milton 0.3km -
Firehouse Subs Derry & Santa Maria
1-608 Santa Maria Boulevard, Milton 0.31km
-
Tim Hortons
612 Santa Maria Boulevard, Milton 0.29km -
Tria Cafe & Bakery (Milton)
725 Bronte Street South, Milton 0.3km -
McDonald's
600 Santa Maria Boulevard, Milton 0.43km
-
CIBC Branch (Cash at ATM only)
6931 Derry Road, Milton 0.47km -
RBC Royal Bank
6911 Derry Road, Milton 0.5km -
Scotiabank
500 Laurier Avenue, Milton 1.1km
-
Esso
6788 Regional Road 25, Milton 0.91km -
Circle K
6788 Derry Road West, Milton 0.91km -
Petro-Canada
591 Ontario Street South, Milton 1km
-
Milton Springers Gymnastics Club
605 Santa Maria Boulevard, Milton 0.57km -
Classical Martial Arts Centre - Milton Keirin Dojo
Fitness Studio, 605 Santa Maria Boulevard, Milton 0.57km -
Top Level Taekwondo & Martial Arts Academy Bronte
480 Bronte Street South Unit 215, Milton 0.64km
-
Bronte Meadows Park
165 Laurier Avenue, Milton 0.55km -
Leash-free Dog Park
Milton 0.65km -
Beach Volleyball Courts
Milton 0.68km
-
The Halton Resource Connection
410 Bronte Street South, Milton 0.83km -
Milton Public Library - Sherwood Branch
Main Street West, Milton 2.08km -
Sherwood Community Centre
6355 Main Street West, Milton 2.14km
-
Milton District Hospital
725 Bronte Street South, Milton 0.25km -
Santa Maria Medical Centre & Pharmacy
604 Santa Maria Boulevard # 1, Milton 0.35km -
Derry Medical Centre
Canada 0.48km
-
ORIGINS Pharmacy
Units 2&3, 725 Bronte Street South, Milton 0.33km -
Santa Maria Medical Centre & Pharmacy
604 Santa Maria Boulevard # 1, Milton 0.35km -
Derry Pharmacy
6990 Derry Road, Milton 0.49km
-
Willmott Marketplace
Milton 0.37km -
Derry Heights Plaza
6941 Derry Road, Milton 0.57km -
Big Bear Convenience Store
525 Ontario Street South, Milton 1.07km
-
Cineplex Cinemas Milton
1175 Maple Avenue, Milton 4.36km
-
St. Louis Bar & Grill
604 Santa Maria Boulevard, Milton 0.37km -
The Rad Brothers Sports Bar and Tap House
550 Ontario Street South, Milton 0.83km -
Champs Family Entertainment Centre
300 Bronte Street South, Milton 1.04km
- 2 bath
- 2 bed
- 900 sqft
801-716 Main Street East, Milton, Ontario • L9T 9L9 • 1037 - TM Timberlea
- 2 bath
- 2 bed
- 1000 sqft
103-383 Main Street East, Milton, Ontario • L9T 8K8 • 1035 - OM Old Milton
- 2 bath
- 2 bed
- 1000 sqft
911-716 Main Street East, Milton, Ontario • L9T 3P6 • 1037 - TM Timberlea
- 2 bath
- 2 bed
- 1000 sqft
302-1370 costigan Road, Milton, Ontario • L9T 8X7 • 1027 - CL Clarke
- 2 bath
- 2 bed
- 1000 sqft
711-716 Main Street East, Milton, Ontario • L9T 3P6 • 1037 - TM Timberlea
- 2 bath
- 2 bed
- 1200 sqft
223-830 Megson Terrace, Milton, Ontario • L9T 9M7 • 1038 - WI Willmott
- 2 bath
- 2 bed
- 1000 sqft
207-716 Main Street East, Milton, Ontario • L9T 9L9 • 1037 - TM Timberlea
