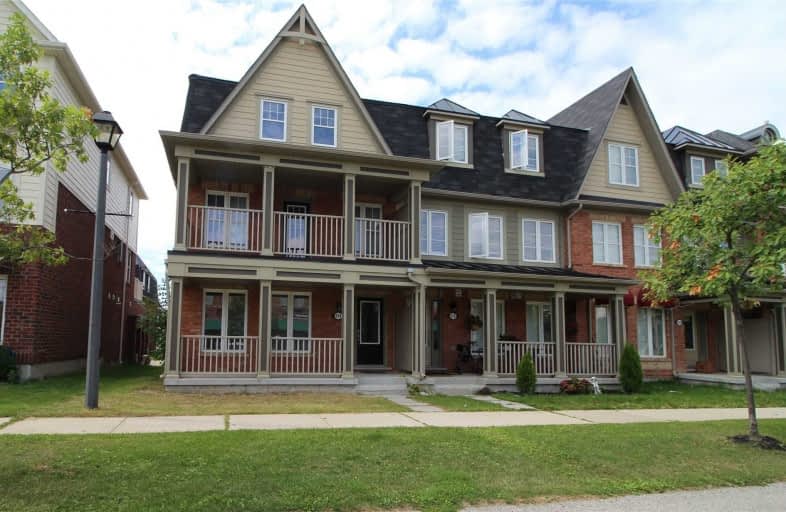Note: Property is not currently for sale or for rent.

-
Type: Att/Row/Twnhouse
-
Style: 3-Storey
-
Lot Size: 25.66 x 61 Feet
-
Age: No Data
-
Taxes: $2,857 per year
-
Days on Site: 7 Days
-
Added: Oct 18, 2019 (1 week on market)
-
Updated:
-
Last Checked: 3 months ago
-
MLS®#: W4598801
-
Listed By: Homelife galaxy real estate ltd., brokerage
Price To Sell, 4 Bedroom End Unit Freehold Town House. Spacious Front Porch, One Bedroom With Full Bath, Walk In Closet & Wet Bar In Main Floor. Newly Install Quartz Kitchen Counter Top And 1st & 2nd Floor Hardwood. Master Bedroom With Walk-In Closet. Large Balcony At Front & Back. Main Floor Laundry, Direct Access To Double Car Garage. Entire House Professionally Painted. Restaurants/Shops/Schools/ Parks Just Steps Away. Live In One Of Milton's Top Areas.
Extras
Fridge, Stove, Dishwasher, Washer/Dryer, Window Coverings, Gdo, All Elfs.
Property Details
Facts for 614 Holly Avenue, Milton
Status
Days on Market: 7
Last Status: Sold
Sold Date: Oct 11, 2019
Closed Date: Jan 15, 2020
Expiry Date: Dec 31, 2019
Sold Price: $670,000
Unavailable Date: Oct 11, 2019
Input Date: Oct 04, 2019
Property
Status: Sale
Property Type: Att/Row/Twnhouse
Style: 3-Storey
Area: Milton
Community: Coates
Availability Date: Imm/Tba
Inside
Bedrooms: 4
Bathrooms: 4
Kitchens: 1
Rooms: 9
Den/Family Room: Yes
Air Conditioning: Central Air
Fireplace: No
Washrooms: 4
Building
Basement: None
Heat Type: Forced Air
Heat Source: Gas
Exterior: Brick
Water Supply: Municipal
Special Designation: Unknown
Parking
Driveway: None
Garage Spaces: 2
Garage Type: Attached
Covered Parking Spaces: 2
Total Parking Spaces: 2
Fees
Tax Year: 2018
Tax Legal Description: Plan 20 M1076 Pt Blk 8Rp 20R18708 Parts 7
Taxes: $2,857
Land
Cross Street: Derry / Thompson
Municipality District: Milton
Fronting On: West
Pool: None
Sewer: Sewers
Lot Depth: 61 Feet
Lot Frontage: 25.66 Feet
Rooms
Room details for 614 Holly Avenue, Milton
| Type | Dimensions | Description |
|---|---|---|
| Br Ground | 3.66 x 3.56 | Hardwood Floor |
| Dining 2nd | 3.35 x 2.74 | Hardwood Floor |
| Living 2nd | 3.73 x 3.05 | Hardwood Floor |
| Family 2nd | 3.66 x 3.10 | Hardwood Floor |
| Kitchen 2nd | 2.77 x 3.61 | Ceramic Floor |
| Breakfast 2nd | 3.00 x 2.69 | Ceramic Floor |
| Master 3rd | 4.19 x 4.17 | Broadloom |
| 2nd Br 3rd | 3.48 x 2.90 | Broadloom |
| 3rd Br 3rd | 3.12 x 2.79 | Broadloom |
| XXXXXXXX | XXX XX, XXXX |
XXXX XXX XXXX |
$XXX,XXX |
| XXX XX, XXXX |
XXXXXX XXX XXXX |
$XXX,XXX | |
| XXXXXXXX | XXX XX, XXXX |
XXXXXXX XXX XXXX |
|
| XXX XX, XXXX |
XXXXXX XXX XXXX |
$XXX,XXX |
| XXXXXXXX XXXX | XXX XX, XXXX | $670,000 XXX XXXX |
| XXXXXXXX XXXXXX | XXX XX, XXXX | $674,000 XXX XXXX |
| XXXXXXXX XXXXXXX | XXX XX, XXXX | XXX XXXX |
| XXXXXXXX XXXXXX | XXX XX, XXXX | $699,000 XXX XXXX |

E C Drury/Trillium Demonstration School
Elementary: ProvincialErnest C Drury School for the Deaf
Elementary: ProvincialE W Foster School
Elementary: PublicSam Sherratt Public School
Elementary: PublicOur Lady of Fatima Catholic Elementary School
Elementary: CatholicTiger Jeet Singh Public School
Elementary: PublicE C Drury/Trillium Demonstration School
Secondary: ProvincialErnest C Drury School for the Deaf
Secondary: ProvincialGary Allan High School - Milton
Secondary: PublicMilton District High School
Secondary: PublicJean Vanier Catholic Secondary School
Secondary: CatholicBishop Paul Francis Reding Secondary School
Secondary: Catholic

