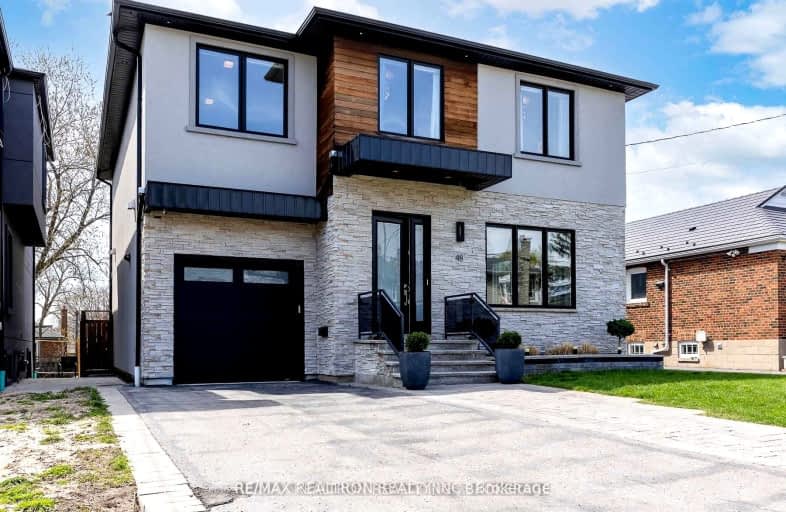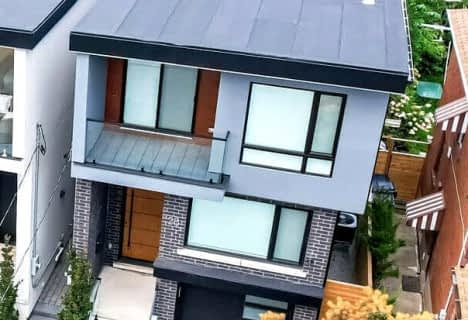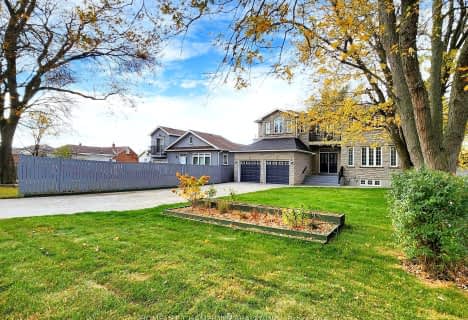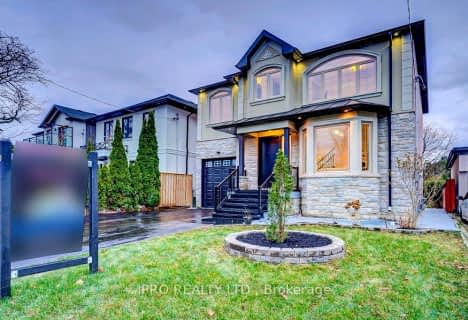Car-Dependent
- Most errands require a car.
Good Transit
- Some errands can be accomplished by public transportation.
Bikeable
- Some errands can be accomplished on bike.

George Peck Public School
Elementary: PublicVictoria Village Public School
Elementary: PublicSloane Public School
Elementary: PublicBuchanan Public School
Elementary: PublicWexford Public School
Elementary: PublicPrecious Blood Catholic School
Elementary: CatholicParkview Alternative School
Secondary: PublicWinston Churchill Collegiate Institute
Secondary: PublicWexford Collegiate School for the Arts
Secondary: PublicSATEC @ W A Porter Collegiate Institute
Secondary: PublicSenator O'Connor College School
Secondary: CatholicVictoria Park Collegiate Institute
Secondary: Public-
Silly Goose Pub
1703 Victoria Park Avenue, Toronto, ON M1R 1R9 0.61km -
Blue Water Curry & Roti Restaurant
1646 Victoria Park Avenue, North York, ON M1R 1P7 0.62km -
Best Local's Sports Pub and Grill
1752 Victoria Park Avenue, Toronto, ON M1R 1R4 0.69km
-
Tim Hortons
960 Warden Avenue, Toronto, ON M1L 4C9 0.8km -
Country Style Coffee
1880 Eglinton Avenue E, Unit 161, Scarborough, ON M1L 2L1 0.9km -
Tim Hortons
1896 Eglinton Avenue E, Scarborough, ON M1L 2L9 0.91km
-
Loblaw Pharmacy
1880 Eglinton Avenue E, Scarborough, ON M1L 2L1 0.98km -
Lawrence - Victoria Park Pharmacy
1723 Lawrence AVE E, Scarborough, ON M1R 2X7 1.17km -
Shoppers Drug Mart
70 Eglinton Square Boulevard, Toronto, ON M1L 2K1 1.18km
-
Laziz Food
1631 Victoria Park Avenue, Scarborough, ON M1R 1P2 0.52km -
Blue Water Curry & Roti Restaurant
1646 Victoria Park Avenue, North York, ON M1R 1P7 0.62km -
Armenian Kitchen
1646 Victoria Park Avenue, North York, ON M1R 1P7 0.62km
-
Golden Mile Shopping Centre
1880 Eglinton Avenue E, Scarborough, ON M1L 2L1 0.98km -
Eglinton Corners
50 Ashtonbee Road, Unit 2, Toronto, ON M1L 4R5 0.96km -
SmartCentres - Scarborough
1900 Eglinton Avenue E, Scarborough, ON M1L 2L9 0.9km
-
Charloo's West Indian Foods
1646 Victoria Park Avenue, North York, ON M1R 1P7 0.62km -
Adonis
20 Ashtonbee Road, Toronto, ON M1L 3K9 0.85km -
Ali's No Frills
1880 Eglinton Ave E, Toronto, ON M1L 2L1 0.98km
-
LCBO
1900 Eglinton Avenue E, Eglinton & Warden Smart Centre, Toronto, ON M1L 2L9 0.81km -
LCBO
55 Ellesmere Road, Scarborough, ON M1R 4B7 2.85km -
LCBO
195 The Donway W, Toronto, ON M3C 0H6 3.71km
-
Esso
1723 Victoria Park Avenue, Toronto, ON M1R 1S1 0.65km -
Daisy Mart
1758 Victoria Park Avenue, Toronto, ON M1R 1R4 0.7km -
Petro-Canada
1896 Eglinton Ave E, Scarborough, ON M1L 2L9 0.92km
-
Cineplex Odeon Eglinton Town Centre Cinemas
22 Lebovic Avenue, Toronto, ON M1L 4V9 1.53km -
Cineplex VIP Cinemas
12 Marie Labatte Road, unit B7, Toronto, ON M3C 0H9 3.74km -
Cineplex Cinemas Scarborough
300 Borough Drive, Scarborough Town Centre, Scarborough, ON M1P 4P5 5.79km
-
Victoria Village Public Library
184 Sloane Avenue, Toronto, ON M4A 2C5 1.07km -
Toronto Public Library - Eglinton Square
Eglinton Square Shopping Centre, 1 Eglinton Square, Unit 126, Toronto, ON M1L 2K1 1.26km -
Toronto Public Library - McGregor Park
2219 Lawrence Avenue E, Toronto, ON M1P 2P5 2.13km
-
Providence Healthcare
3276 Saint Clair Avenue E, Toronto, ON M1L 1W1 2.84km -
Scarborough General Hospital Medical Mall
3030 Av Lawrence E, Scarborough, ON M1P 2T7 4.79km -
Scarborough Health Network
3050 Lawrence Avenue E, Scarborough, ON M1P 2T7 4.92km
-
Flemingdon park
Don Mills & Overlea 3.59km -
Fenside Park
Toronto ON 4.1km -
Taylor Creek Park
200 Dawes Rd (at Crescent Town Rd.), Toronto ON M4C 5M8 4.24km
-
TD Bank Financial Group
2020 Eglinton Ave E, Scarborough ON M1L 2M6 1.46km -
Scotiabank
2154 Lawrence Ave E (Birchmount & Lawrence), Toronto ON M1R 3A8 1.89km -
TD Bank
2135 Victoria Park Ave (at Ellesmere Avenue), Scarborough ON M1R 0G1 2.84km
- 5 bath
- 4 bed
- 2000 sqft
2B Holmstead Avenue, Toronto, Ontario • M4B 1T1 • O'Connor-Parkview
- 5 bath
- 4 bed
- 2000 sqft
16 Clayland Drive, Toronto, Ontario • M3A 2A4 • Parkwoods-Donalda











