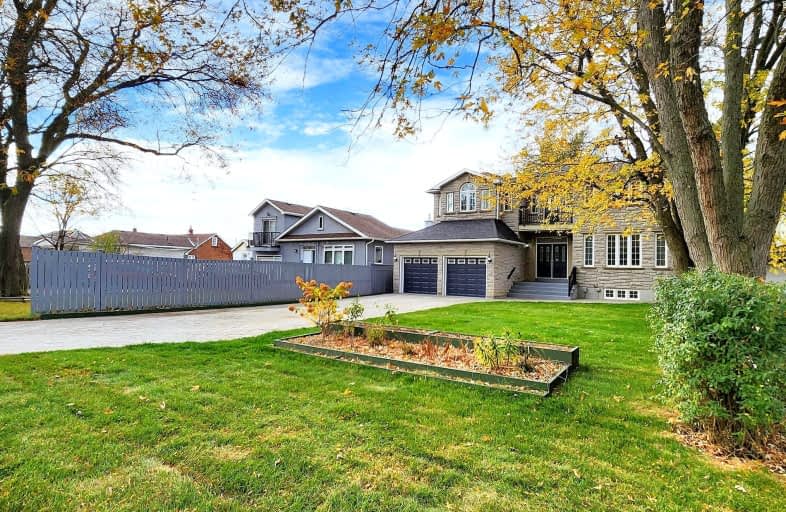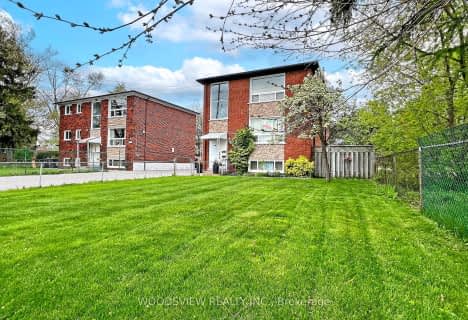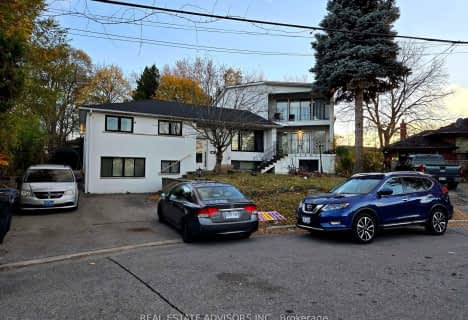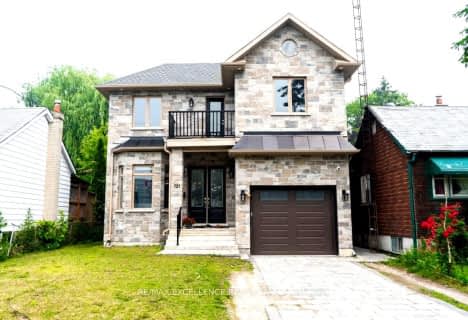Somewhat Walkable
- Some errands can be accomplished on foot.
Excellent Transit
- Most errands can be accomplished by public transportation.
Very Bikeable
- Most errands can be accomplished on bike.

General Crerar Public School
Elementary: PublicIonview Public School
Elementary: PublicLord Roberts Junior Public School
Elementary: PublicSt Lawrence Catholic School
Elementary: CatholicSt Albert Catholic School
Elementary: CatholicSt Maria Goretti Catholic School
Elementary: CatholicCaring and Safe Schools LC3
Secondary: PublicScarborough Centre for Alternative Studi
Secondary: PublicBendale Business & Technical Institute
Secondary: PublicWinston Churchill Collegiate Institute
Secondary: PublicDavid and Mary Thomson Collegiate Institute
Secondary: PublicJean Vanier Catholic Secondary School
Secondary: Catholic-
Wayne Parkette
Toronto ON M1R 1Y5 1.88km -
Wexford Park
35 Elm Bank Rd, Toronto ON 2.09km -
Ashtonbee Reservoir Park
Scarborough ON M1L 3K9 2.22km
-
Scotiabank
888 Birchmount Rd (at Eglinton Ave. E), Toronto ON M1K 5L1 1.42km -
TD Bank Financial Group
2020 Eglinton Ave E, Scarborough ON M1L 2M6 1.47km -
TD Bank Financial Group
2650 Lawrence Ave E, Scarborough ON M1P 2S1 1.47km













