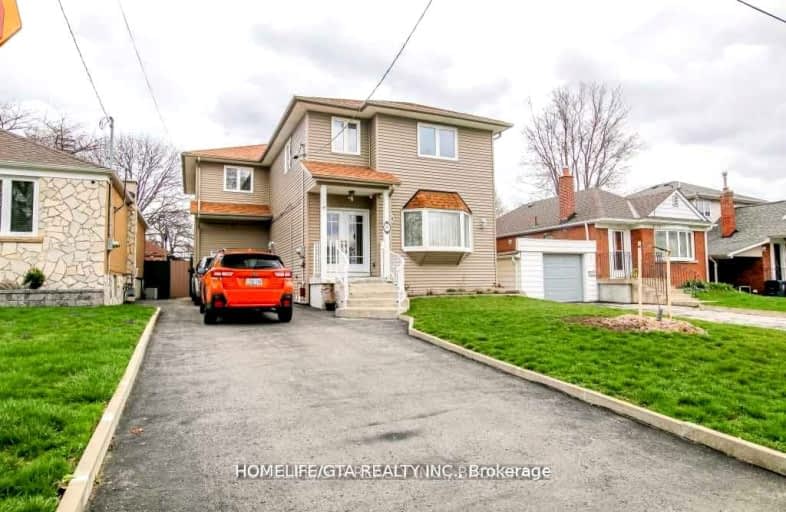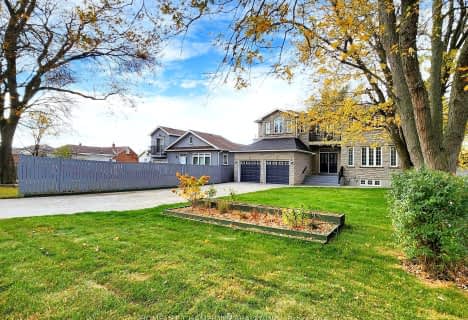Very Walkable
- Most errands can be accomplished on foot.
Good Transit
- Some errands can be accomplished by public transportation.
Very Bikeable
- Most errands can be accomplished on bike.

O'Connor Public School
Elementary: PublicGeorge Peck Public School
Elementary: PublicVictoria Village Public School
Elementary: PublicSloane Public School
Elementary: PublicWexford Public School
Elementary: PublicPrecious Blood Catholic School
Elementary: CatholicWinston Churchill Collegiate Institute
Secondary: PublicDon Mills Collegiate Institute
Secondary: PublicWexford Collegiate School for the Arts
Secondary: PublicSATEC @ W A Porter Collegiate Institute
Secondary: PublicSenator O'Connor College School
Secondary: CatholicVictoria Park Collegiate Institute
Secondary: Public-
Blue Water Curry & Roti Restaurant
1646 Victoria Park Avenue, North York, ON M1R 1P7 0.3km -
Silly Goose Pub
1703 Victoria Park Avenue, Toronto, ON M1R 1R9 0.68km -
Best Local's Sports Pub and Grill
1752 Victoria Park Avenue, Toronto, ON M1R 1R4 0.74km
-
Country Style Coffee
1880 Eglinton Avenue E, Unit 161, Scarborough, ON M1L 2L1 0.59km -
Tim Hortons
1896 Eglinton Ave East, Scarborough, ON M1L 2L9 0.67km -
Starbucks
1900 Eglinton Avenue E, Scarborough, ON M1L 3K7 0.86km
-
Fit4Less
1880 Eglinton Ave E, Scarborough, ON M1L 2L1 0.65km -
LA Fitness
1970 Eglinton Ave East, Toronto, ON M1L 2M6 1.33km -
F45 Training Golden Mile
69 Lebovic Avenue, Unit 107-109, Scarborough, ON M1L 4T7 1.45km
-
Loblaw Pharmacy
1880 Eglinton Avenue E, Scarborough, ON M1L 2L1 0.7km -
Shoppers Drug Mart
70 Eglinton Square Boulevard, Toronto, ON M1L 2K1 0.86km -
Lawrence - Victoria Park Pharmacy
1723 Lawrence AVE E, Scarborough, ON M1R 2X7 1.36km
-
Laziz Food
1631 Victoria Park Avenue, Scarborough, ON M1R 1P2 0.25km -
Blue Water Curry & Roti Restaurant
1646 Victoria Park Avenue, North York, ON M1R 1P7 0.3km -
Armenian Kitchen
1646 Victoria Park Avenue, North York, ON M1R 1P7 0.3km
-
Golden Mile Shopping Centre
1880 Eglinton Avenue E, Scarborough, ON M1L 2L1 0.66km -
SmartCentres - Scarborough
1900 Eglinton Avenue E, Scarborough, ON M1L 2L9 0.78km -
Eglinton Town Centre
1901 Eglinton Avenue E, Toronto, ON M1L 2L6 0.91km
-
Charloo's West Indian Foods
1646 Victoria Park Avenue, North York, ON M1R 1P7 0.3km -
Ali's No Frills
1880 Eglinton Ave E, Toronto, ON M1L 2L1 0.66km -
Metro
40 Eglinton Square, Eglinton Square Shopping Centre, Scarborough, ON M1L 2K1 0.83km
-
LCBO
1900 Eglinton Avenue E, Eglinton & Warden Smart Centre, Toronto, ON M1L 2L9 0.81km -
LCBO
55 Ellesmere Road, Scarborough, ON M1R 4B7 3.11km -
LCBO
195 The Donway W, Toronto, ON M3C 0H6 3.56km
-
Petro-Canada
1896 Eglinton Ave E, Scarborough, ON M1L 2L9 0.68km -
Esso
1723 Victoria Park Avenue, Toronto, ON M1R 1S1 0.72km -
Daisy Mart
1758 Victoria Park Avenue, Toronto, ON M1R 1R4 0.76km
-
Cineplex Odeon Eglinton Town Centre Cinemas
22 Lebovic Avenue, Toronto, ON M1L 4V9 1.37km -
Cineplex VIP Cinemas
12 Marie Labatte Road, unit B7, Toronto, ON M3C 0H9 3.57km -
Cineplex Cinemas Scarborough
300 Borough Drive, Scarborough Town Centre, Scarborough, ON M1P 4P5 6.18km
-
Toronto Public Library - Eglinton Square
Eglinton Square Shopping Centre, 1 Eglinton Square, Unit 126, Toronto, ON M1L 2K1 0.92km -
Victoria Village Public Library
184 Sloane Avenue, Toronto, ON M4A 2C5 1.02km -
Toronto Public Library - McGregor Park
2219 Lawrence Avenue E, Toronto, ON M1P 2P5 2.51km
-
Providence Healthcare
3276 Saint Clair Avenue E, Toronto, ON M1L 1W1 2.63km -
Michael Garron Hospital
825 Coxwell Avenue, East York, ON M4C 3E7 4.94km -
Scarborough General Hospital Medical Mall
3030 Av Lawrence E, Scarborough, ON M1P 2T7 5.14km
-
Wexford Park
35 Elm Bank Rd, Toronto ON 0.56km -
Flemingdon park
Don Mills & Overlea 3.22km -
Dentonia Park
Avonlea Blvd, Toronto ON 4.3km
-
TD Bank Financial Group
2020 Eglinton Ave E, Scarborough ON M1L 2M6 1.56km -
ICICI Bank Canada
150 Ferrand Dr, Toronto ON M3C 3E5 2.68km -
TD Bank Financial Group
801 O'Connor Dr, East York ON M4B 2S7 2.95km




