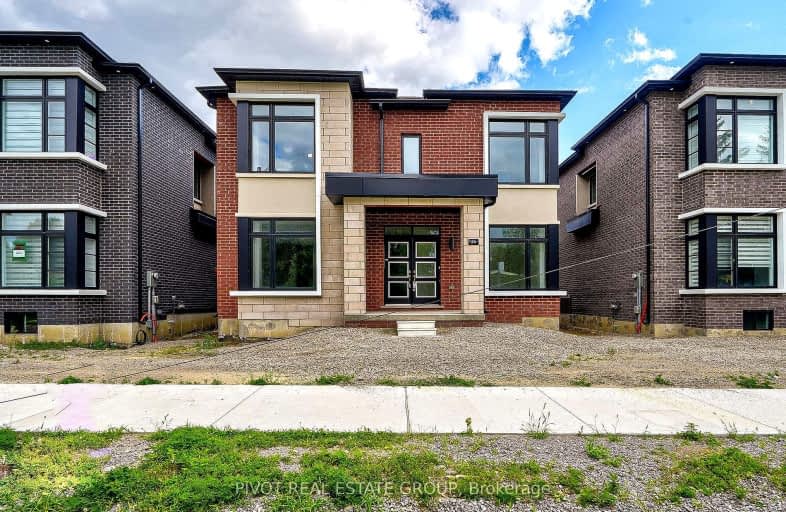Very Walkable
- Most errands can be accomplished on foot.
77
/100
Excellent Transit
- Most errands can be accomplished by public transportation.
71
/100
Bikeable
- Some errands can be accomplished on bike.
58
/100

Edgewood Public School
Elementary: Public
1.16 km
Hunter's Glen Junior Public School
Elementary: Public
1.23 km
Charles Gordon Senior Public School
Elementary: Public
1.16 km
Lord Roberts Junior Public School
Elementary: Public
1.62 km
St Albert Catholic School
Elementary: Catholic
1.40 km
Donwood Park Public School
Elementary: Public
0.33 km
South East Year Round Alternative Centre
Secondary: Public
3.16 km
Alternative Scarborough Education 1
Secondary: Public
1.49 km
Bendale Business & Technical Institute
Secondary: Public
0.13 km
Winston Churchill Collegiate Institute
Secondary: Public
1.29 km
David and Mary Thomson Collegiate Institute
Secondary: Public
0.58 km
Jean Vanier Catholic Secondary School
Secondary: Catholic
2.08 km
-
Thomson Memorial Park
1005 Brimley Rd, Scarborough ON M1P 3E8 0.75km -
Birkdale Ravine
1100 Brimley Rd, Scarborough ON M1P 3X9 0.9km -
Wayne Parkette
Toronto ON M1R 1Y5 3.11km
-
TD Bank Financial Group
2650 Lawrence Ave E, Scarborough ON M1P 2S1 0.46km -
Scotiabank
2154 Lawrence Ave E (Birchmount & Lawrence), Toronto ON M1R 3A8 1.79km -
TD Bank Financial Group
26 William Kitchen Rd (at Kennedy Rd), Scarborough ON M1P 5B7 2.31km


