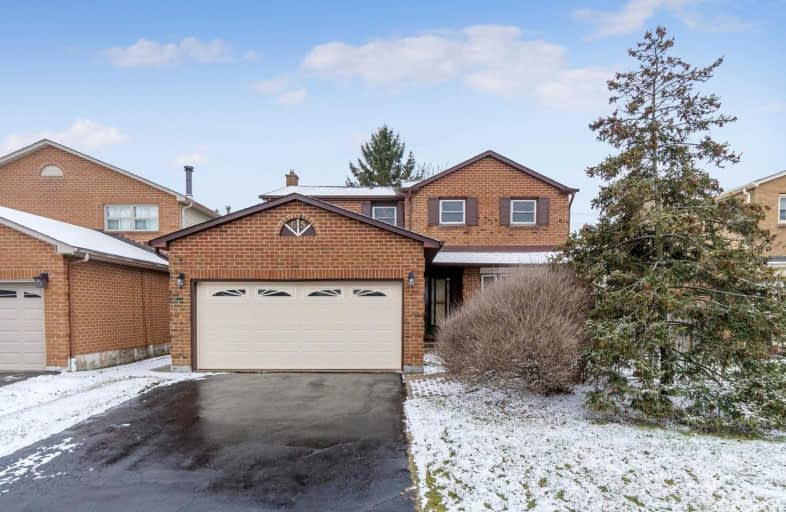Sold on Jan 27, 2020
Note: Property is not currently for sale or for rent.

-
Type: Detached
-
Style: 2-Storey
-
Size: 2000 sqft
-
Lot Size: 50 x 100 Feet
-
Age: 31-50 years
-
Taxes: $3,626 per year
-
Days on Site: 6 Days
-
Added: Jan 21, 2020 (6 days on market)
-
Updated:
-
Last Checked: 7 hours ago
-
MLS®#: W4672468
-
Listed By: Coldwell banker fieldstone realty, brokerage
4 Bedroom, 3 Bath, 2 Storey Home With 2017 Sf As Per Mpac. Unfinished Basement Awaits Your Custom Design And Finishes. This Home Is Prime For The Purchaser Who Wants To Renovate And Upgrade To Make It Your Own! This Home Has An Added Bonus Of A Chair/Stairlift To The 2nd Level And The 2nd Flr Bath Has Mobility Features. Siding And Roof Were Done In 2014&2018. Come With A Vision To Transform Into Your Dream Home!
Extras
Inc: Existing Stove, Otr Microwave, Refrigerator, Washing Machine, Clthes Dryer, Forced Air Gas Furnace & Related Equipment, Air Conditioner, All Bdrm Were Laid, All Elf's, All Existing Window Coverings, Gdo With Two Remote
Property Details
Facts for 615 Clover Park Crescent, Milton
Status
Days on Market: 6
Last Status: Sold
Sold Date: Jan 27, 2020
Closed Date: Mar 31, 2020
Expiry Date: Jul 17, 2020
Sold Price: $800,000
Unavailable Date: Jan 27, 2020
Input Date: Jan 21, 2020
Prior LSC: Listing with no contract changes
Property
Status: Sale
Property Type: Detached
Style: 2-Storey
Size (sq ft): 2000
Age: 31-50
Area: Milton
Community: Bronte Meadows
Availability Date: 60-90
Inside
Bedrooms: 4
Bathrooms: 3
Kitchens: 1
Rooms: 9
Den/Family Room: Yes
Air Conditioning: Central Air
Fireplace: Yes
Laundry Level: Main
Washrooms: 3
Building
Basement: Unfinished
Heat Type: Forced Air
Heat Source: Gas
Exterior: Brick
Exterior: Vinyl Siding
Water Supply: Municipal
Special Designation: Unknown
Parking
Driveway: Pvt Double
Garage Spaces: 2
Garage Type: Attached
Covered Parking Spaces: 2
Total Parking Spaces: 4
Fees
Tax Year: 2019
Tax Legal Description: Pcl, 60-1, Sec M225; Lt 60, Pl M225; Milton
Taxes: $3,626
Highlights
Feature: Fenced Yard
Feature: Hospital
Feature: Park
Feature: Public Transit
Feature: Rec Centre
Feature: School
Land
Cross Street: Bronte And Vanier
Municipality District: Milton
Fronting On: West
Pool: None
Sewer: Sewers
Lot Depth: 100 Feet
Lot Frontage: 50 Feet
Additional Media
- Virtual Tour: https://tours.virtualgta.com/1509103?idx=1
Rooms
Room details for 615 Clover Park Crescent, Milton
| Type | Dimensions | Description |
|---|---|---|
| Living Ground | 3.15 x 5.56 | Broadloom, Window, Combined W/Dining |
| Dining Ground | 3.15 x 3.73 | Broadloom, Window, Combined W/Living |
| Kitchen Ground | 3.28 x 5.62 | Eat-In Kitchen, Window, O/Looks Backyard |
| Family Ground | 3.38 x 5.11 | W/O To Deck, Fireplace |
| Laundry Ground | 3.38 x 2.19 | W/O To Garage, W/O To Yard |
| Master 2nd | 3.28 x 5.87 | Broadloom, Double Closet, 4 Pc Bath |
| 2nd Br 2nd | 3.43 x 3.86 | Broadloom, Window, Double Closet |
| 3rd Br 2nd | 3.45 x 3.48 | Broadloom, Window, Double Closet |
| 4th Br 2nd | 4.47 x 2.67 | Broadloom, Window, Double Closet |
| XXXXXXXX | XXX XX, XXXX |
XXXX XXX XXXX |
$XXX,XXX |
| XXX XX, XXXX |
XXXXXX XXX XXXX |
$XXX,XXX |
| XXXXXXXX XXXX | XXX XX, XXXX | $800,000 XXX XXXX |
| XXXXXXXX XXXXXX | XXX XX, XXXX | $774,900 XXX XXXX |

Our Lady of Victory School
Elementary: CatholicLumen Christi Catholic Elementary School Elementary School
Elementary: CatholicSt. Benedict Elementary Catholic School
Elementary: CatholicAnne J. MacArthur Public School
Elementary: PublicP. L. Robertson Public School
Elementary: PublicEscarpment View Public School
Elementary: PublicE C Drury/Trillium Demonstration School
Secondary: ProvincialErnest C Drury School for the Deaf
Secondary: ProvincialGary Allan High School - Milton
Secondary: PublicMilton District High School
Secondary: PublicJean Vanier Catholic Secondary School
Secondary: CatholicBishop Paul Francis Reding Secondary School
Secondary: Catholic

