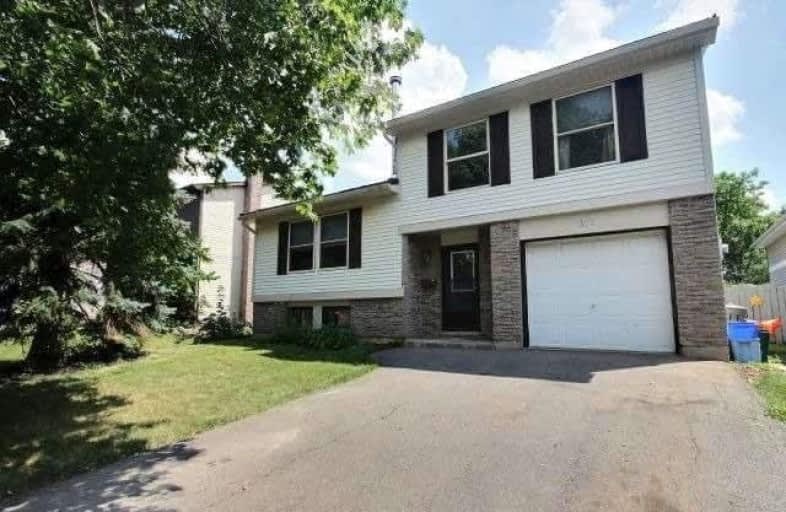Sold on Oct 14, 2017
Note: Property is not currently for sale or for rent.

-
Type: Detached
-
Style: Sidesplit 4
-
Size: 1100 sqft
-
Lot Size: 50 x 126.06 Feet
-
Age: 31-50 years
-
Taxes: $2,964 per year
-
Days on Site: 30 Days
-
Added: Sep 07, 2019 (1 month on market)
-
Updated:
-
Last Checked: 2 months ago
-
MLS®#: W3926966
-
Listed By: Re/max realty specialists inc., brokerage
Treed Dorset Park Child Friendly Crescent. Private Fenced Lot. Available Above Ground Pool Can Be Installed! Large Patio W/New Lrge Dbl Patio Door To Main Lvl W/Big Fam Rm, Laundry W/Shelving & Entr To Extra Long Garage & 4 Parking! 2nd New Patio Door W/Out To Deck From Updated Kitch/Dining/Large Living Open Concept Area W/Large Windows,Renoed Corner Wood Stove W/Pot Lights. Newer Upscale Baths W/Heated Floors. Renoed Kitch W.Lge Centre Island.
Extras
Large Bedrooms & Closets! 50 Year Roof Warranty, Updated Electrical, Entrance To Gar From Inside. One Bedroom Inlaw Suite In Basement. This Loving Family Home Needs Your Touches.
Property Details
Facts for 617 Elliott Crescent, Milton
Status
Days on Market: 30
Last Status: Sold
Sold Date: Oct 14, 2017
Closed Date: Nov 08, 2017
Expiry Date: Jan 30, 2018
Sold Price: $574,000
Unavailable Date: Oct 14, 2017
Input Date: Sep 14, 2017
Property
Status: Sale
Property Type: Detached
Style: Sidesplit 4
Size (sq ft): 1100
Age: 31-50
Area: Milton
Community: Dorset Park
Availability Date: Flexible
Inside
Bedrooms: 3
Bedrooms Plus: 1
Bathrooms: 2
Kitchens: 1
Rooms: 7
Den/Family Room: Yes
Air Conditioning: None
Fireplace: Yes
Laundry Level: Main
Central Vacuum: N
Washrooms: 2
Building
Basement: Part Fin
Heat Type: Baseboard
Heat Source: Electric
Exterior: Alum Siding
Elevator: N
UFFI: No
Water Supply: Municipal
Special Designation: Unknown
Parking
Driveway: Pvt Double
Garage Spaces: 1
Garage Type: Built-In
Covered Parking Spaces: 4
Total Parking Spaces: 5
Fees
Tax Year: 2017
Tax Legal Description: Pcl 127-1, Sec M99 ; Lt 127, Pl M99 ; Milton
Taxes: $2,964
Highlights
Feature: Fenced Yard
Feature: Public Transit
Feature: Rec Centre
Feature: Wooded/Treed
Land
Cross Street: Wilson Dr And Steele
Municipality District: Milton
Fronting On: South
Pool: Abv Grnd
Sewer: Sewers
Lot Depth: 126.06 Feet
Lot Frontage: 50 Feet
Zoning: Residential
Rooms
Room details for 617 Elliott Crescent, Milton
| Type | Dimensions | Description |
|---|---|---|
| Dining Main | 2.35 x 3.85 | Hardwood Floor, Combined W/Kitchen, W/O To Deck |
| Kitchen Main | 3.25 x 3.80 | Hardwood Floor, Centre Island, Renovated |
| Living Main | 5.15 x 5.40 | Hardwood Floor, Wood Stove, Large Window |
| Family Ground | 2.60 x 4.65 | Hardwood Floor, W/O To Patio, Sliding Doors |
| Master Upper | 4.05 x 4.20 | Hardwood Floor, Cedar Closet, Double Closet |
| 2nd Br Upper | 3.05 x 4.05 | Laminate, Double Closet, Ceiling Fan |
| 3rd Br Upper | 2.70 x 2.90 | Parquet Floor, Double Closet, Ceiling Fan |
| 4th Br Bsmt | 2.55 x 3.25 | Broadloom, W/I Closet, Above Grade Window |
| Rec Bsmt | 2.72 x 7.16 | Above Grade Window |
| XXXXXXXX | XXX XX, XXXX |
XXXX XXX XXXX |
$XXX,XXX |
| XXX XX, XXXX |
XXXXXX XXX XXXX |
$XXX,XXX | |
| XXXXXXXX | XXX XX, XXXX |
XXXXXXX XXX XXXX |
|
| XXX XX, XXXX |
XXXXXX XXX XXXX |
$XXX,XXX |
| XXXXXXXX XXXX | XXX XX, XXXX | $574,000 XXX XXXX |
| XXXXXXXX XXXXXX | XXX XX, XXXX | $595,500 XXX XXXX |
| XXXXXXXX XXXXXXX | XXX XX, XXXX | XXX XXXX |
| XXXXXXXX XXXXXX | XXX XX, XXXX | $649,900 XXX XXXX |

Martin Street Public School
Elementary: PublicHoly Rosary Separate School
Elementary: CatholicW I Dick Middle School
Elementary: PublicÉÉC Saint-Nicolas
Elementary: CatholicRobert Baldwin Public School
Elementary: PublicChris Hadfield Public School
Elementary: PublicE C Drury/Trillium Demonstration School
Secondary: ProvincialErnest C Drury School for the Deaf
Secondary: ProvincialGary Allan High School - Milton
Secondary: PublicMilton District High School
Secondary: PublicJean Vanier Catholic Secondary School
Secondary: CatholicBishop Paul Francis Reding Secondary School
Secondary: Catholic

