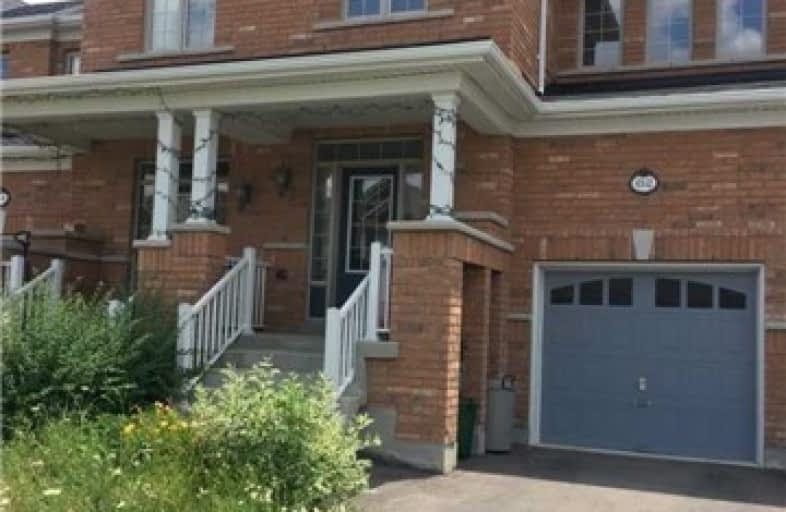Note: Property is not currently for sale or for rent.

-
Type: Att/Row/Twnhouse
-
Style: 2-Storey
-
Lease Term: 1 Year
-
Possession: No Data
-
All Inclusive: N
-
Lot Size: 0 x 0
-
Age: No Data
-
Days on Site: 3 Days
-
Added: Sep 07, 2019 (3 days on market)
-
Updated:
-
Last Checked: 2 months ago
-
MLS®#: W4476877
-
Listed By: Re/max real estate centre inc., brokerage
:A Beautiful Townhouse In An Excellent Location Close To Shopping, Schools And Other.Freshly Painted. Generous Living Room Size. Dining Combined With Kitchen. Specious Master Br With 4 Pc In Suite.
Extras
S/S Fridge. Stove, B/I Dishwasher, Washer And Dryer
Property Details
Facts for 62 Hanson Crescent, Milton
Status
Days on Market: 3
Last Status: Leased
Sold Date: Jun 09, 2019
Closed Date: Jul 01, 2019
Expiry Date: Sep 05, 2019
Sold Price: $2,400
Unavailable Date: Jun 09, 2019
Input Date: Jun 06, 2019
Prior LSC: Listing with no contract changes
Property
Status: Lease
Property Type: Att/Row/Twnhouse
Style: 2-Storey
Area: Milton
Community: Scott
Inside
Bedrooms: 3
Bedrooms Plus: 1
Bathrooms: 4
Kitchens: 1
Rooms: 6
Den/Family Room: Yes
Air Conditioning: Central Air
Fireplace: No
Laundry: Ensuite
Washrooms: 4
Utilities
Utilities Included: N
Building
Basement: Finished
Heat Type: Forced Air
Heat Source: Gas
Exterior: Brick
Private Entrance: Y
Water Supply: Municipal
Special Designation: Unknown
Parking
Driveway: Private
Parking Included: Yes
Garage Spaces: 1
Garage Type: Attached
Covered Parking Spaces: 1
Total Parking Spaces: 2
Fees
Cable Included: No
Central A/C Included: No
Common Elements Included: Yes
Heating Included: No
Hydro Included: No
Water Included: No
Land
Cross Street: Witmer/Main St
Municipality District: Milton
Fronting On: East
Pool: None
Sewer: Septic
Payment Frequency: Monthly
Rooms
Room details for 62 Hanson Crescent, Milton
| Type | Dimensions | Description |
|---|---|---|
| Living Main | 3.14 x 6.11 | Hardwood Floor, Open Concept, W/O To Yard |
| Dining Main | 3.04 x 3.77 | Ceramic Floor, Combined W/Kitchen |
| Kitchen Main | 3.24 x 3.77 | Ceramic Floor, Granite Counter |
| Master 2nd | 3.64 x 5.17 | Hardwood Floor, 4 Pc Bath |
| 2nd Br 2nd | 3.04 x 3.02 | Hardwood Floor, Closet |
| 3rd Br 2nd | 3.04 x 3.31 | Hardwood Floor, Closet |
| Rec Bsmt | 3.64 x 4.64 | Broadloom, 3 Pc Bath |
| XXXXXXXX | XXX XX, XXXX |
XXXXXX XXX XXXX |
$X,XXX |
| XXX XX, XXXX |
XXXXXX XXX XXXX |
$X,XXX | |
| XXXXXXXX | XXX XX, XXXX |
XXXXXX XXX XXXX |
$X,XXX |
| XXX XX, XXXX |
XXXXXX XXX XXXX |
$X,XXX | |
| XXXXXXXX | XXX XX, XXXX |
XXXXXX XXX XXXX |
$X,XXX |
| XXX XX, XXXX |
XXXXXX XXX XXXX |
$X,XXX | |
| XXXXXXXX | XXX XX, XXXX |
XXXX XXX XXXX |
$XXX,XXX |
| XXX XX, XXXX |
XXXXXX XXX XXXX |
$XXX,XXX |
| XXXXXXXX XXXXXX | XXX XX, XXXX | $2,400 XXX XXXX |
| XXXXXXXX XXXXXX | XXX XX, XXXX | $2,400 XXX XXXX |
| XXXXXXXX XXXXXX | XXX XX, XXXX | $2,300 XXX XXXX |
| XXXXXXXX XXXXXX | XXX XX, XXXX | $2,100 XXX XXXX |
| XXXXXXXX XXXXXX | XXX XX, XXXX | $1,750 XXX XXXX |
| XXXXXXXX XXXXXX | XXX XX, XXXX | $1,800 XXX XXXX |
| XXXXXXXX XXXX | XXX XX, XXXX | $570,000 XXX XXXX |
| XXXXXXXX XXXXXX | XXX XX, XXXX | $549,900 XXX XXXX |

J M Denyes Public School
Elementary: PublicMartin Street Public School
Elementary: PublicHoly Rosary Separate School
Elementary: CatholicW I Dick Middle School
Elementary: PublicQueen of Heaven Elementary Catholic School
Elementary: CatholicEscarpment View Public School
Elementary: PublicE C Drury/Trillium Demonstration School
Secondary: ProvincialErnest C Drury School for the Deaf
Secondary: ProvincialGary Allan High School - Milton
Secondary: PublicMilton District High School
Secondary: PublicJean Vanier Catholic Secondary School
Secondary: CatholicBishop Paul Francis Reding Secondary School
Secondary: Catholic- 3 bath
- 3 bed
60-6020 derry Road East, Milton, Ontario • L9T 8L6 • Harrison
- 3 bath
- 3 bed
04-6020 Derry Road, Milton, Ontario • L9T 8L6 • 1033 - HA Harrison




