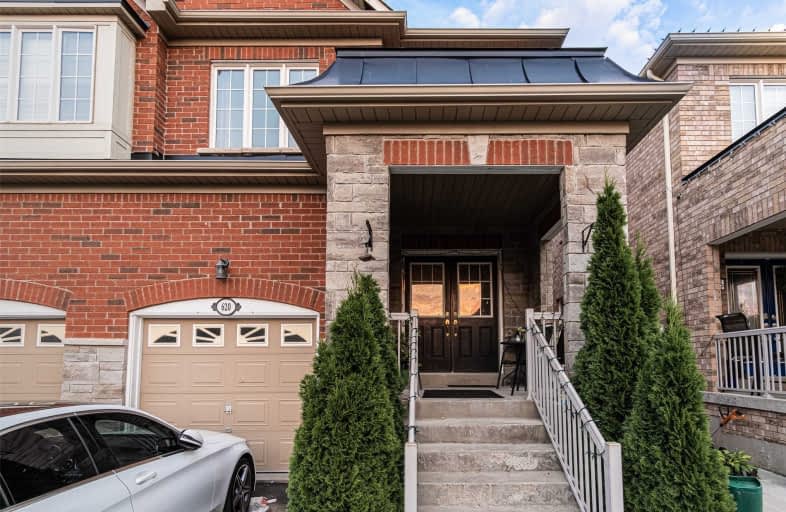
Our Lady of Victory School
Elementary: Catholic
1.07 km
Boyne Public School
Elementary: Public
1.53 km
Sam Sherratt Public School
Elementary: Public
1.14 km
Our Lady of Fatima Catholic Elementary School
Elementary: Catholic
0.42 km
Anne J. MacArthur Public School
Elementary: Public
1.11 km
Tiger Jeet Singh Public School
Elementary: Public
0.42 km
E C Drury/Trillium Demonstration School
Secondary: Provincial
1.48 km
Ernest C Drury School for the Deaf
Secondary: Provincial
1.54 km
Gary Allan High School - Milton
Secondary: Public
1.75 km
Milton District High School
Secondary: Public
1.37 km
Jean Vanier Catholic Secondary School
Secondary: Catholic
1.91 km
Bishop Paul Francis Reding Secondary School
Secondary: Catholic
3.00 km




