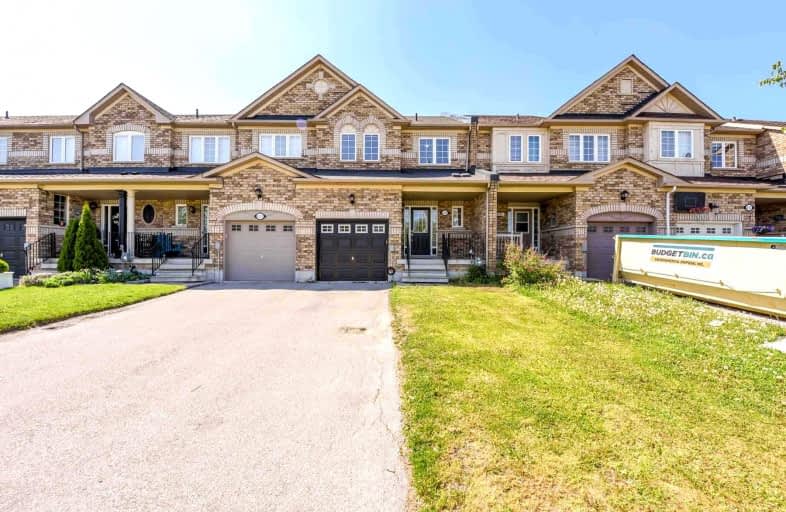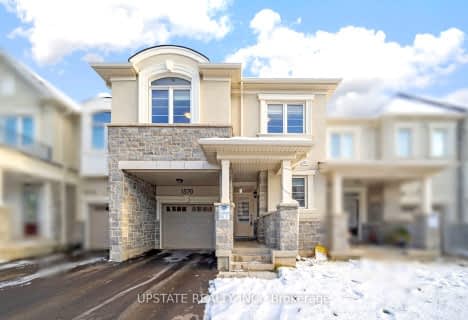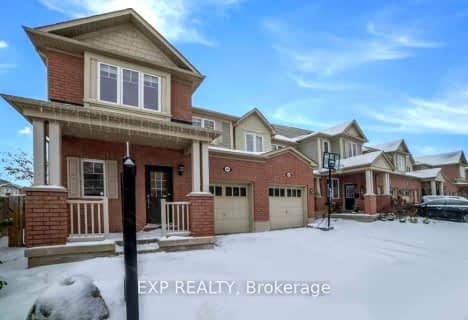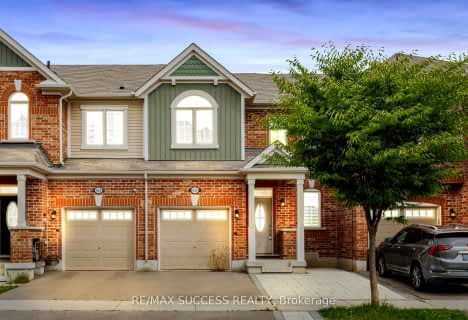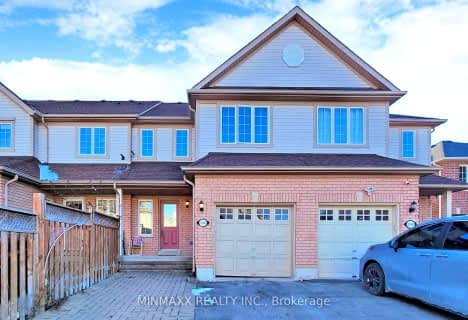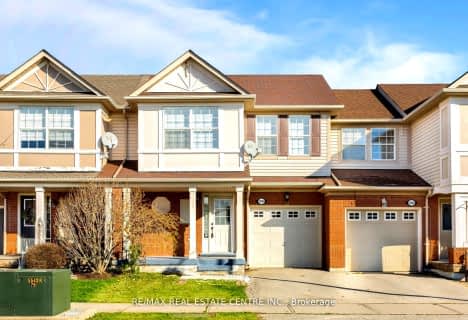
Guardian Angels Catholic Elementary School
Elementary: Catholic
0.43 km
St. Anthony of Padua Catholic Elementary School
Elementary: Catholic
0.94 km
Irma Coulson Elementary Public School
Elementary: Public
0.72 km
Bruce Trail Public School
Elementary: Public
0.49 km
Tiger Jeet Singh Public School
Elementary: Public
1.19 km
Hawthorne Village Public School
Elementary: Public
1.03 km
E C Drury/Trillium Demonstration School
Secondary: Provincial
1.77 km
Ernest C Drury School for the Deaf
Secondary: Provincial
1.58 km
Gary Allan High School - Milton
Secondary: Public
1.83 km
Milton District High School
Secondary: Public
2.27 km
Bishop Paul Francis Reding Secondary School
Secondary: Catholic
1.74 km
Craig Kielburger Secondary School
Secondary: Public
1.85 km
