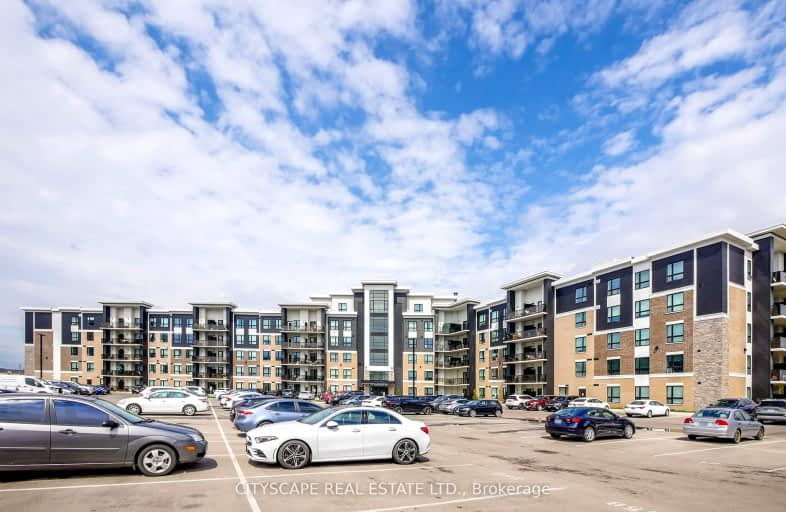Car-Dependent
- Most errands require a car.
Some Transit
- Most errands require a car.
Bikeable
- Some errands can be accomplished on bike.

Guardian Angels Catholic Elementary School
Elementary: CatholicSt. Anthony of Padua Catholic Elementary School
Elementary: CatholicIrma Coulson Elementary Public School
Elementary: PublicBruce Trail Public School
Elementary: PublicTiger Jeet Singh Public School
Elementary: PublicHawthorne Village Public School
Elementary: PublicE C Drury/Trillium Demonstration School
Secondary: ProvincialErnest C Drury School for the Deaf
Secondary: ProvincialGary Allan High School - Milton
Secondary: PublicMilton District High School
Secondary: PublicBishop Paul Francis Reding Secondary School
Secondary: CatholicCraig Kielburger Secondary School
Secondary: Public-
Rabba Fine Foods
10220 Derry Road, Milton 0.62km -
Metro Gardens Centre
1050 Kennedy Circle, Milton 1.69km -
Metro
1050 Kennedy Circle, Milton 1.69km
-
Wine Rack
1050 Kennedy Circle, Milton 1.73km -
Fettah Wine Services
712 Robertson Crescent, Milton 2.05km -
Wine Rack
820 Main Street East, Milton 2.14km
-
Teekha Tadka Canada
Best Road, Milton 0.25km -
Make Cafe
10220 Derry Road Unit 104, Milton 0.59km -
Larachi by Naumaan Ijaz
107A-10220 Derry Road, Milton 0.59km
-
Make Cafe
10220 Derry Road Unit 104, Milton 0.59km -
Keaners Convienience
1151 Ferguson Drive, Milton 1.41km -
Symposium Cafe Restaurant & Lounge
611 Holly Avenue, Milton 1.8km
-
CIBC Branch (Cash at ATM only)
9030 Derry Road West, Milton 1.12km -
TD Canada Trust Branch and ATM
1040 Kennedy Circle, Milton 1.78km -
Scotiabank
880 Main Street East, Milton 2.1km
-
Petro-Canada & Car Wash
620 Thompson Road South, Milton 1.22km -
Mobil
900 Main Street East, Milton 1.98km -
Esso
1515 Main Street East, Milton 2.14km
-
GoodLife Fitness Milton Main and Thompson
820 Main Street East, Milton 2.11km -
Life Yoga Studio
61 James Snow Parkway North #203, Milton 2.24km -
Legendary Fitness
18 Thompson Road North, Milton 2.31km
-
Harwood Park
1514 Harwood Drive, Milton 0.51km -
Harwood Park
Milton 0.52km -
Beaty Trail Park
Milton 0.57km
-
Milton Public Library - Beaty Branch
945 Fourth Line, Milton 0.91km -
Milton Public Library - Main Branch
1010 Main Street East, Milton 2.13km -
The Halton Resource Connection
410 Bronte Street South, Milton 4.07km
-
TrueCare Medical Clinic and Pharmacy
810 Nipissing Road Unit 107, Milton 2.01km -
No longer in business
106 Wakefield Road, Milton 2.92km -
Santa Maria Medical Centre & Pharmacy
604 Santa Maria Boulevard # 1, Milton 3.14km
-
Hawthorne Pharmacy
10220 Derry Road, Milton 0.59km -
Shoppers Drug Mart
1020 Kennedy Circle, Milton 1.57km -
Metro
1050 Kennedy Circle, Milton 1.69km
-
Hawthorne Village Square
Milton 0.59km -
Milton Common
830 Main Street East, Milton 2.22km -
Laurier Centre
500 Laurier Avenue, Milton 2.36km
-
Cineplex Cinemas Milton
1175 Maple Avenue, Milton 2.93km
-
Symposium Cafe Restaurant & Lounge
611 Holly Avenue, Milton 1.8km -
Keenan's Irish Pub
51 James Snow Parkway North, Milton 2.2km -
Shoeless Joe's Sports Grill
800 Main Street East Unit 3, Milton 2.33km
For Sale
For Rent
More about this building
View 630 Sauve Street, Milton


