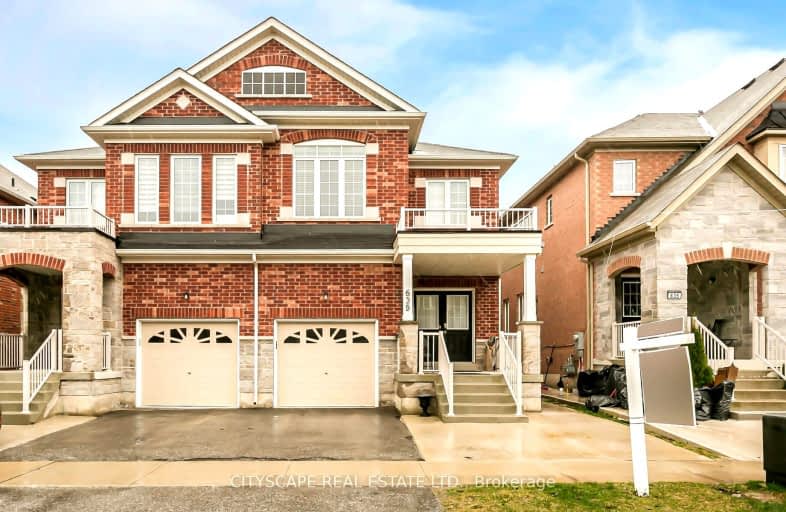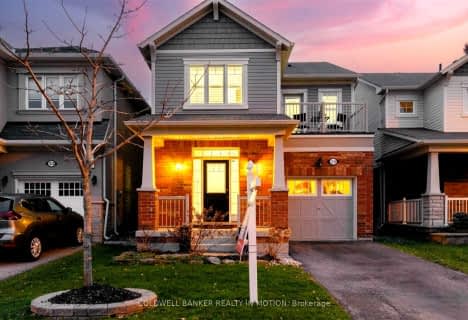Car-Dependent
- Almost all errands require a car.
Minimal Transit
- Almost all errands require a car.
Bikeable
- Some errands can be accomplished on bike.

Boyne Public School
Elementary: PublicLumen Christi Catholic Elementary School Elementary School
Elementary: CatholicSt. Benedict Elementary Catholic School
Elementary: CatholicAnne J. MacArthur Public School
Elementary: PublicP. L. Robertson Public School
Elementary: PublicEscarpment View Public School
Elementary: PublicE C Drury/Trillium Demonstration School
Secondary: ProvincialErnest C Drury School for the Deaf
Secondary: ProvincialGary Allan High School - Milton
Secondary: PublicMilton District High School
Secondary: PublicJean Vanier Catholic Secondary School
Secondary: CatholicBishop Paul Francis Reding Secondary School
Secondary: Catholic-
Optimist Park
0.73km -
Leiterman Park
284 Leiterman Dr, Milton ON L9T 8B9 1.78km -
Coates Neighbourhood Park South
776 Philbrook Dr (Philbrook & Cousens Terrace), Milton ON 3.77km
-
Scotiabank
620 Scott Blvd, Milton ON L9T 7Z3 1.49km -
Credit Union
44 Main St E, Milton ON L9T 1N3 3.67km -
RBC Royal Bank
55 Ontario St S (Main), Milton ON L9T 2M3 4.34km
- 4 bath
- 4 bed
- 2000 sqft
297 Cedric Terrace, Milton, Ontario • L9T 8P2 • 1033 - HA Harrison














