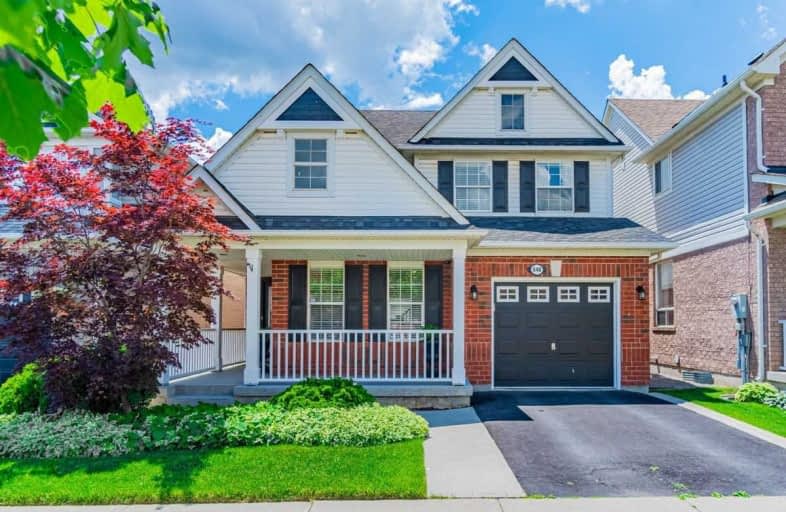
Guardian Angels Catholic Elementary School
Elementary: Catholic
0.20 km
St. Anthony of Padua Catholic Elementary School
Elementary: Catholic
1.07 km
Irma Coulson Elementary Public School
Elementary: Public
0.37 km
Bruce Trail Public School
Elementary: Public
0.50 km
Tiger Jeet Singh Public School
Elementary: Public
1.47 km
Hawthorne Village Public School
Elementary: Public
0.85 km
E C Drury/Trillium Demonstration School
Secondary: Provincial
2.15 km
Ernest C Drury School for the Deaf
Secondary: Provincial
1.96 km
Gary Allan High School - Milton
Secondary: Public
2.21 km
Milton District High School
Secondary: Public
2.64 km
Bishop Paul Francis Reding Secondary School
Secondary: Catholic
1.88 km
Craig Kielburger Secondary School
Secondary: Public
1.57 km














