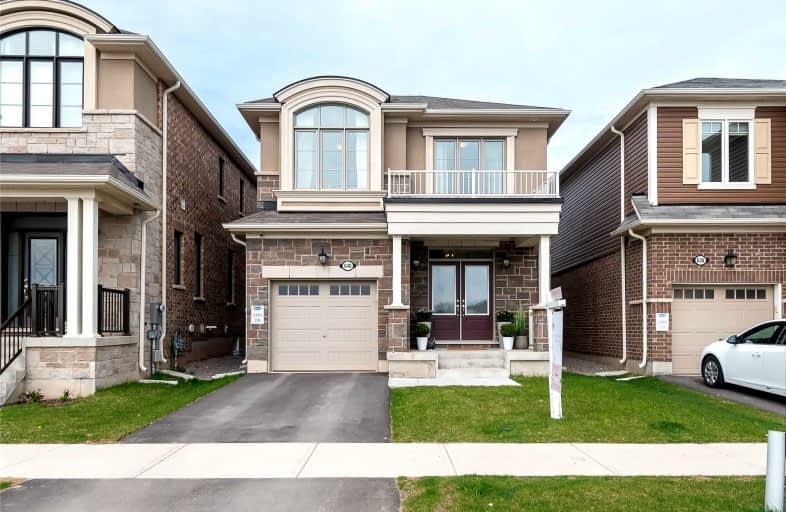
Video Tour

Boyne Public School
Elementary: Public
2.04 km
Our Lady of Fatima Catholic Elementary School
Elementary: Catholic
1.46 km
Guardian Angels Catholic Elementary School
Elementary: Catholic
2.23 km
Irma Coulson Elementary Public School
Elementary: Public
2.65 km
Tiger Jeet Singh Public School
Elementary: Public
1.97 km
Hawthorne Village Public School
Elementary: Public
1.62 km
E C Drury/Trillium Demonstration School
Secondary: Provincial
3.27 km
Ernest C Drury School for the Deaf
Secondary: Provincial
3.28 km
Gary Allan High School - Milton
Secondary: Public
3.52 km
Milton District High School
Secondary: Public
3.20 km
Jean Vanier Catholic Secondary School
Secondary: Catholic
2.51 km
Craig Kielburger Secondary School
Secondary: Public
1.66 km













