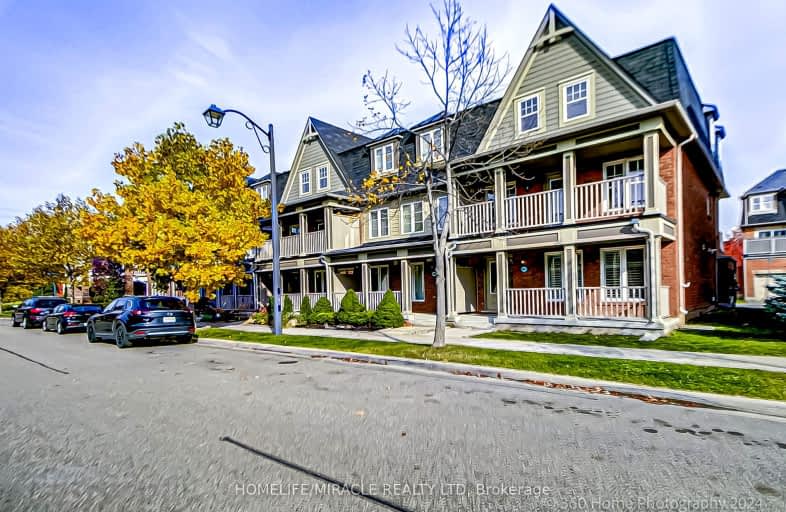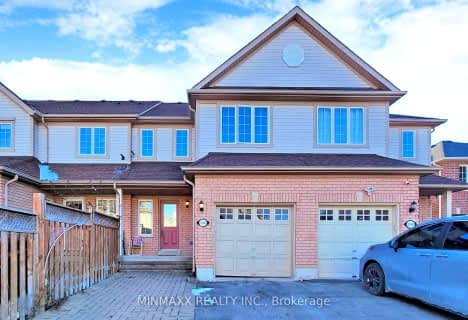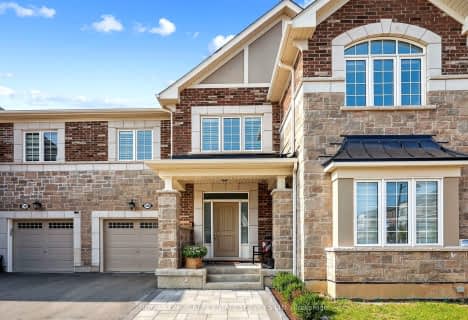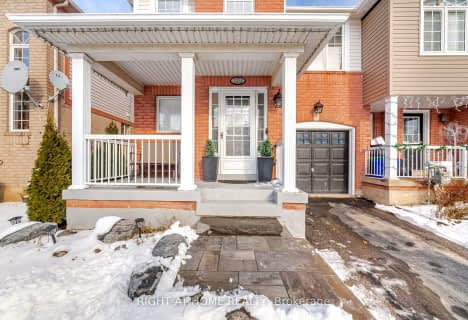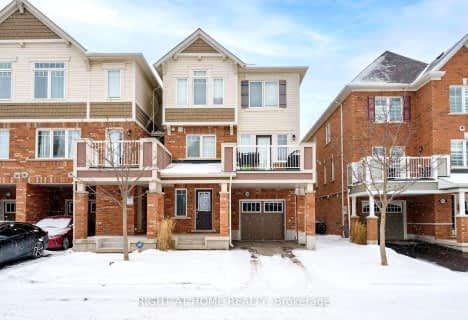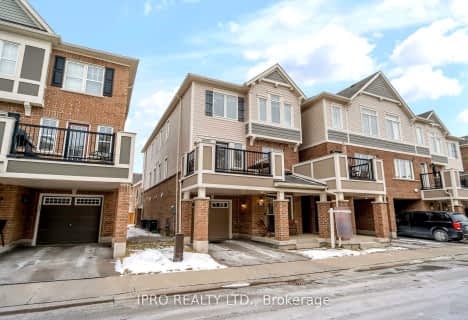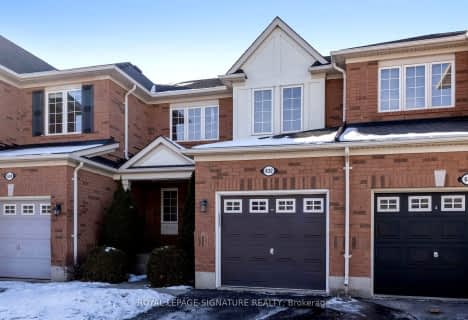Somewhat Walkable
- Some errands can be accomplished on foot.
Some Transit
- Most errands require a car.
Bikeable
- Some errands can be accomplished on bike.

Ernest C Drury School for the Deaf
Elementary: ProvincialOur Lady of Victory School
Elementary: CatholicE W Foster School
Elementary: PublicSam Sherratt Public School
Elementary: PublicOur Lady of Fatima Catholic Elementary School
Elementary: CatholicTiger Jeet Singh Public School
Elementary: PublicE C Drury/Trillium Demonstration School
Secondary: ProvincialErnest C Drury School for the Deaf
Secondary: ProvincialGary Allan High School - Milton
Secondary: PublicMilton District High School
Secondary: PublicJean Vanier Catholic Secondary School
Secondary: CatholicBishop Paul Francis Reding Secondary School
Secondary: Catholic-
Coates Neighbourhood Park South
776 Philbrook Dr (Philbrook & Cousens Terrace), Milton ON 0.47km -
Leiterman Park
284 Leiterman Dr, Milton ON L9T 8B9 2.08km -
Rasberry Park
Milton ON L9E 1J6 2.16km
-
CIBC
9030 Derry Rd (Derry), Milton ON L9T 7H9 0.79km -
TD Canada Trust ATM
6501 Derry Rd, Milton ON L9T 7W1 2.81km -
TD Bank Financial Group
498 Dundas St W, Oakville ON L6H 6Y3 10.46km
