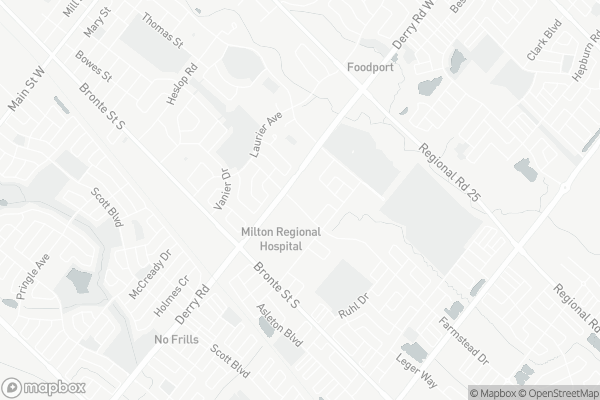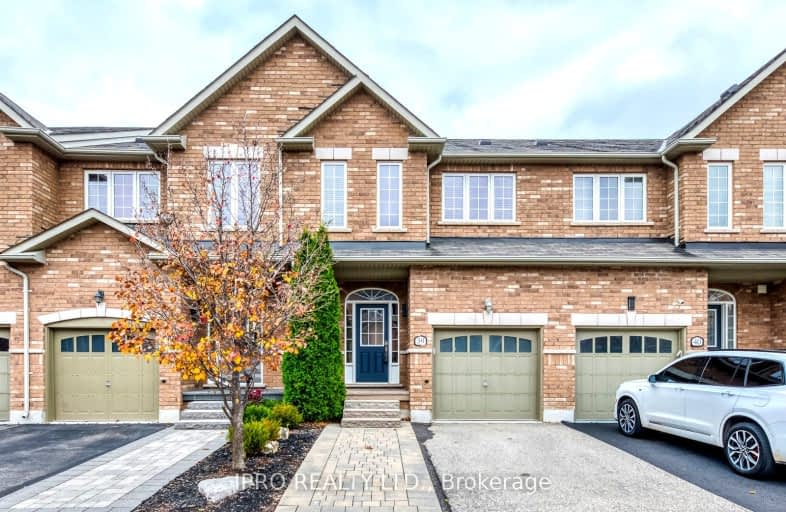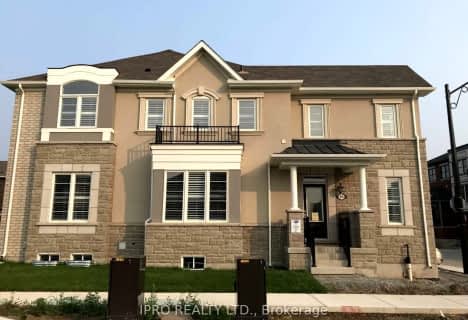Car-Dependent
- Almost all errands require a car.
Some Transit
- Most errands require a car.
Very Bikeable
- Most errands can be accomplished on bike.

E C Drury/Trillium Demonstration School
Elementary: ProvincialJ M Denyes Public School
Elementary: PublicOur Lady of Victory School
Elementary: CatholicSt. Benedict Elementary Catholic School
Elementary: CatholicAnne J. MacArthur Public School
Elementary: PublicP. L. Robertson Public School
Elementary: PublicE C Drury/Trillium Demonstration School
Secondary: ProvincialErnest C Drury School for the Deaf
Secondary: ProvincialGary Allan High School - Milton
Secondary: PublicMilton District High School
Secondary: PublicJean Vanier Catholic Secondary School
Secondary: CatholicBishop Paul Francis Reding Secondary School
Secondary: Catholic-
St Louis Bar And Grill
604 Santa Maria Boulevard, Milton, ON L9T 6J5 0.3km -
Ned Devine's Irish Pub
575 Ontario Street S, Milton, ON L9T 2N2 0.98km -
Champs Family Entertainment Centre
300 Bronte Street S, Milton, ON L9T 1Y8 1.16km
-
Tim Hortons - Milton Hospital
7030 Derry Rd. E, Milton, ON L9T 7H6 0.43km -
Tim Horton's
6941 Derry Road, Milton, ON L9T 7H5 0.7km -
Chudleigh's Blossom Cafe
176 Main Street E, Historic Downtown Milton, Milton, ON L9T 1N8 1.95km
-
Shoppers Drug Mart
6941 Derry Road W, Milton, ON L9T 7H5 0.61km -
IDA Miltowne Pharmacy
311 Commercial Street, Suite 210, Milton, ON L9T 3Z9 1.03km -
Rexall Pharmacy
6541 Derry Road, Milton, ON L9T 7W1 1.33km
-
Firehouse Subs
1-608 Santa Maria Blvd., Milton, ON L9T 9L7 0.24km -
Gino's Pizza
608 Santa Maria Boulevard, Milton, ON L9T 9L7 0.25km -
barBURRITO
604 Santa Maria Boulevard, Milton, ON L9T 6J5 0.31km
-
Milton Mall
55 Ontario Street S, Milton, ON L9T 2M3 2.11km -
SmartCentres Milton
1280 Steeles Avenue E, Milton, ON L9T 6P1 4.91km -
Untouchables Sports Cards and Gaming
100 Nipissing Road, Milton, ON L9T 5B3 2.29km
-
Kabul Farms Supermarket
550 Ontario Street S, Milton, ON L9T 3M9 0.91km -
Ethnic Supermarket
575 Ontario St S, Milton, ON L9T 2N2 1.03km -
Food Basics
500 Laurier Avenue, Milton, ON L9T 4R3 1.09km
-
LCBO
830 Main St E, Milton, ON L9T 0J4 3km -
LCBO
251 Oak Walk Dr, Oakville, ON L6H 6M3 11.96km -
LCBO
3041 Walkers Line, Burlington, ON L5L 5Z6 12.24km
-
Petro Canada
620 Thompson Road S, Milton, ON L9T 0H1 2.19km -
Petro-Canada
235 Steeles Ave E, Milton, ON L9T 1Y2 3.32km -
Milton Nissan
585 Steeles Avenue E, Milton, ON L9T 3.63km
-
Milton Players Theatre Group
295 Alliance Road, Milton, ON L9T 4W8 3.55km -
Cineplex Cinemas - Milton
1175 Maple Avenue, Milton, ON L9T 0A5 4.25km -
Five Drive-In Theatre
2332 Ninth Line, Oakville, ON L6H 7G9 14.32km
-
Milton Public Library
1010 Main Street E, Milton, ON L9T 6P7 3.19km -
Meadowvale Branch Library
6677 Meadowvale Town Centre Circle, Mississauga, ON L5N 2R5 12.69km -
Erin Meadows Community Centre
2800 Erin Centre Boulevard, Mississauga, ON L5M 6R5 13.6km
-
Milton District Hospital
725 Bronte Street S, Milton, ON L9T 9K1 0.53km -
Cml Health Care
311 Commercial Street, Milton, ON L9T 3Z9 1.18km -
Market Place Medical Center
1015 Bronte Street S, Unit 5B, Milton, ON L9T 8X3 1.41km
-
Bronte Meadows Park
165 Laurier Ave (Farmstead Dr.), Milton ON L9T 4W6 0.5km -
Coates Neighbourhood Park South
776 Philbrook Dr (Philbrook & Cousens Terrace), Milton ON 1.71km -
Laurier Park
2.02km
-
Scotiabank
620 Scott Blvd, Milton ON L9T 7Z3 1.19km -
CIBC
147 Main St E (Main street), Milton ON L9T 1N7 1.98km -
RBC Royal Bank
1240 Steeles Ave E (Steeles & James Snow Parkway), Milton ON L9T 6R1 4.79km
- 3 bath
- 3 bed
- 1500 sqft
895 Transom Crescent, Milton, Ontario • L9T 8K4 • 1038 - WI Willmott
- 3 bath
- 4 bed
- 1500 sqft
302 Starflower Place, Milton, Ontario • L9T 2X5 • 1039 - MI Rural Milton














