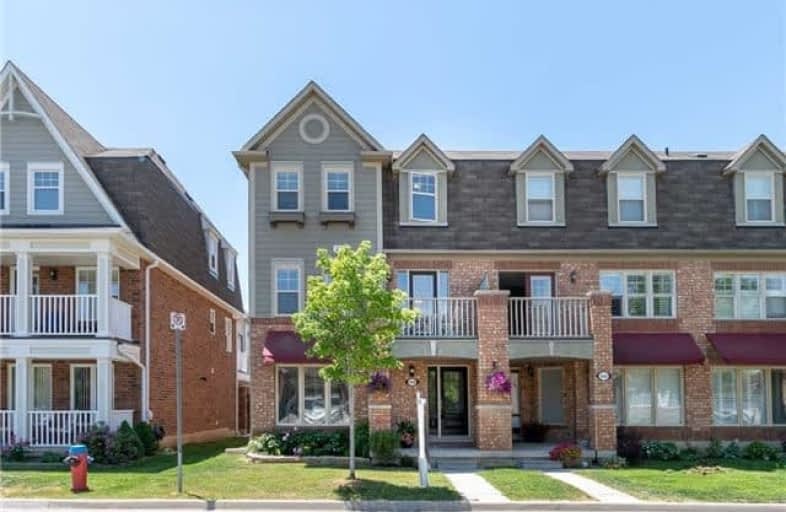Sold on Jul 06, 2018
Note: Property is not currently for sale or for rent.

-
Type: Att/Row/Twnhouse
-
Style: 3-Storey
-
Size: 1500 sqft
-
Lot Size: 25.43 x 60.7 Feet
-
Age: 6-15 years
-
Taxes: $2,843 per year
-
Days on Site: 16 Days
-
Added: Sep 07, 2019 (2 weeks on market)
-
Updated:
-
Last Checked: 2 months ago
-
MLS®#: W4167759
-
Listed By: Royal lepage meadowtowne realty, brokerage
Stunning 4 Bedroom End Unit Town (1990Sqft) With Private Nanny Suite, Mature Gardens & Quiet Side Street. Large Rooms With Lots Of Light, Hardwood Floors, Open Concept Living Space, Modern Lighting & An Extra Bonus Suite With Private Ensuite And Mini Kitchenette On The Lower Level For Nanny, Or Family Looking For Their Own Space! Convenient Double Car Garage With Interior Access. Minimal Yard Work & Large 2nd Story Deck! Furnace & Ac (Nov 2016).
Extras
Incl:Furnace, Ac, Black S\s Fridge, S/S Stove, S/S Dishwasher, Black Microwave, W/D; All Window Coverings, All Elfs, Gdo & Remote, Family Rm Electric Fp, Basketball Net In Bedroom, Garage Fridge; Excl:Fam Rm Tv Mount, Bkyard Bar; Rental:Hwh
Property Details
Facts for 658 Mceastern Path, Milton
Status
Days on Market: 16
Last Status: Sold
Sold Date: Jul 06, 2018
Closed Date: Aug 24, 2018
Expiry Date: Dec 19, 2018
Sold Price: $637,000
Unavailable Date: Jul 06, 2018
Input Date: Jun 20, 2018
Property
Status: Sale
Property Type: Att/Row/Twnhouse
Style: 3-Storey
Size (sq ft): 1500
Age: 6-15
Area: Milton
Community: Coates
Availability Date: End Aug/2018
Assessment Amount: $447,000
Assessment Year: 2016
Inside
Bedrooms: 4
Bathrooms: 4
Kitchens: 1
Rooms: 9
Den/Family Room: Yes
Air Conditioning: Central Air
Fireplace: Yes
Laundry Level: Lower
Washrooms: 4
Building
Basement: None
Heat Type: Forced Air
Heat Source: Gas
Exterior: Brick
Water Supply: Municipal
Special Designation: Unknown
Parking
Driveway: Lane
Garage Spaces: 2
Garage Type: Built-In
Covered Parking Spaces: 1
Total Parking Spaces: 3
Fees
Tax Year: 2018
Tax Legal Description: Pt Blk 264, Pl 20M960, Parts 1, 2, 8 To 10...
Taxes: $2,843
Land
Cross Street: Derry/Holly/Bessy Tr
Municipality District: Milton
Fronting On: West
Pool: None
Sewer: Sewers
Lot Depth: 60.7 Feet
Lot Frontage: 25.43 Feet
Acres: < .50
Zoning: Res
Additional Media
- Virtual Tour: https://vimeo.com/276050222
Rooms
Room details for 658 Mceastern Path, Milton
| Type | Dimensions | Description |
|---|---|---|
| Br Ground | 3.66 x 3.56 | Broadloom, W/I Closet, 4 Pc Ensuite |
| Dining 2nd | 3.35 x 2.74 | Hardwood Floor, Combined W/Living, W/O To Balcony |
| Living 2nd | 3.73 x 3.05 | Hardwood Floor, Walk Through |
| Family 2nd | 3.66 x 3.10 | Hardwood Floor, Open Concept |
| Kitchen 2nd | 2.77 x 3.61 | Eat-In Kitchen, Centre Island |
| Breakfast 2nd | 3.00 x 2.69 | Combined W/Kitchen, W/O To Deck |
| Master 3rd | 4.19 x 4.17 | Broadloom, W/I Closet, 4 Pc Ensuite |
| 2nd Br 3rd | 3.48 x 2.90 | Broadloom, Closet |
| 3rd Br 3rd | 3.12 x 2.79 | Broadloom, Closet |

| XXXXXXXX | XXX XX, XXXX |
XXXX XXX XXXX |
$XXX,XXX |
| XXX XX, XXXX |
XXXXXX XXX XXXX |
$XXX,XXX |
| XXXXXXXX XXXX | XXX XX, XXXX | $637,000 XXX XXXX |
| XXXXXXXX XXXXXX | XXX XX, XXXX | $649,900 XXX XXXX |

E W Foster School
Elementary: PublicSam Sherratt Public School
Elementary: PublicOur Lady of Fatima Catholic Elementary School
Elementary: CatholicGuardian Angels Catholic Elementary School
Elementary: CatholicBruce Trail Public School
Elementary: PublicTiger Jeet Singh Public School
Elementary: PublicE C Drury/Trillium Demonstration School
Secondary: ProvincialErnest C Drury School for the Deaf
Secondary: ProvincialGary Allan High School - Milton
Secondary: PublicMilton District High School
Secondary: PublicJean Vanier Catholic Secondary School
Secondary: CatholicBishop Paul Francis Reding Secondary School
Secondary: Catholic
