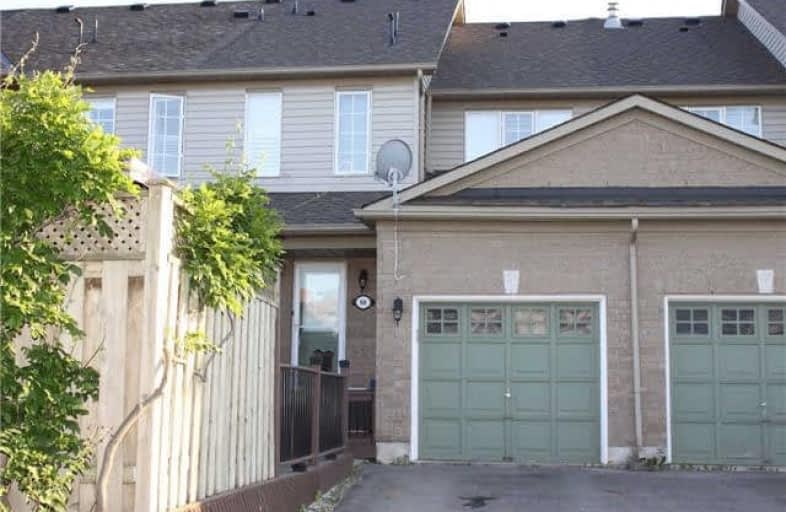Note: Property is not currently for sale or for rent.

-
Type: Att/Row/Twnhouse
-
Style: 2-Storey
-
Lease Term: 1 Year
-
Possession: Imm/Tba
-
All Inclusive: N
-
Lot Size: 0 x 0 Feet
-
Age: No Data
-
Days on Site: 29 Days
-
Added: Sep 07, 2019 (4 weeks on market)
-
Updated:
-
Last Checked: 3 months ago
-
MLS®#: W3847874
-
Listed By: Century 21 leading edge realty inc., brokerage
Immaculately Kept & Updated Freehold Townhouse Within Walking Distance To All Amenities & Go Station, Community Centre, Shopping & 5 Min Drive To Hwy 401, Main Level Features Hardwood & Ceramics & Crown Moulding Throughout, Open Concept Living Room & Dining Room Is Great For Entertaining, Renovated Kitchen Features Stone Backsplash & Granite Countertop With Convenient Peek Through To Dining Room.
Extras
Fridge, Stove, Dishwasher, Washer, Dryer, B/Fast Area Offers Walk-Out To 350 Sq. Ft Outdoor Living Space With Patio & Driveway With No Sidewalk, Bsmt Is Finished As A Rec Room With Dry Bar/Cabinet/Bar Fridge -Great Space For Entertaining!
Property Details
Facts for 66 Manley Lane, Milton
Status
Days on Market: 29
Last Status: Leased
Sold Date: Jul 19, 2017
Closed Date: Jul 20, 2017
Expiry Date: Oct 31, 2017
Sold Price: $2,100
Unavailable Date: Jul 19, 2017
Input Date: Jun 20, 2017
Prior LSC: Listing with no contract changes
Property
Status: Lease
Property Type: Att/Row/Twnhouse
Style: 2-Storey
Area: Milton
Community: Dempsey
Availability Date: Imm/Tba
Inside
Bedrooms: 3
Bathrooms: 3
Kitchens: 1
Rooms: 7
Den/Family Room: No
Air Conditioning: Central Air
Fireplace: No
Laundry: Ensuite
Laundry Level: Lower
Washrooms: 3
Utilities
Utilities Included: N
Building
Basement: Finished
Heat Type: Forced Air
Heat Source: Gas
Exterior: Brick Front
Private Entrance: Y
Water Supply: Municipal
Special Designation: Unknown
Parking
Driveway: Private
Parking Included: Yes
Garage Spaces: 1
Garage Type: Built-In
Covered Parking Spaces: 3
Total Parking Spaces: 4
Fees
Cable Included: No
Central A/C Included: No
Common Elements Included: No
Heating Included: No
Hydro Included: No
Water Included: No
Land
Cross Street: Thompson Rd / Main S
Municipality District: Milton
Fronting On: West
Pool: None
Sewer: Sewers
Acres: < .50
Rooms
Room details for 66 Manley Lane, Milton
| Type | Dimensions | Description |
|---|---|---|
| Living Main | 3.53 x 4.50 | Hardwood Floor, Open Concept, California Shutters |
| Dining Main | 3.03 x 4.02 | Hardwood Floor, Open Concept, Crown Moulding |
| Kitchen Main | 2.85 x 3.20 | Ceramic Floor, Granite Counter, Backsplash |
| Breakfast Main | 2.85 x 2.17 | Ceramic Floor, W/O To Yard, California Shutters |
| Master 2nd | 2.77 x 4.94 | Broadloom, 4 Pc Ensuite, California Shutters |
| 2nd Br 2nd | 3.14 x 3.97 | Broadloom, Closet, Window |
| 3rd Br 2nd | 2.85 x 3.30 | Broadloom, Closet, Window |
| Rec Bsmt | 3.63 x 7.02 | Broadloom, Dry Bar, Fireplace |
| XXXXXXXX | XXX XX, XXXX |
XXXXXX XXX XXXX |
$X,XXX |
| XXX XX, XXXX |
XXXXXX XXX XXXX |
$X,XXX | |
| XXXXXXXX | XXX XX, XXXX |
XXXX XXX XXXX |
$XXX,XXX |
| XXX XX, XXXX |
XXXXXX XXX XXXX |
$XXX,XXX |
| XXXXXXXX XXXXXX | XXX XX, XXXX | $2,100 XXX XXXX |
| XXXXXXXX XXXXXX | XXX XX, XXXX | $2,100 XXX XXXX |
| XXXXXXXX XXXX | XXX XX, XXXX | $668,000 XXX XXXX |
| XXXXXXXX XXXXXX | XXX XX, XXXX | $579,900 XXX XXXX |

E W Foster School
Elementary: PublicÉÉC Saint-Nicolas
Elementary: CatholicRobert Baldwin Public School
Elementary: PublicSt Peters School
Elementary: CatholicChris Hadfield Public School
Elementary: PublicSt. Anthony of Padua Catholic Elementary School
Elementary: CatholicE C Drury/Trillium Demonstration School
Secondary: ProvincialErnest C Drury School for the Deaf
Secondary: ProvincialGary Allan High School - Milton
Secondary: PublicMilton District High School
Secondary: PublicJean Vanier Catholic Secondary School
Secondary: CatholicBishop Paul Francis Reding Secondary School
Secondary: Catholic

