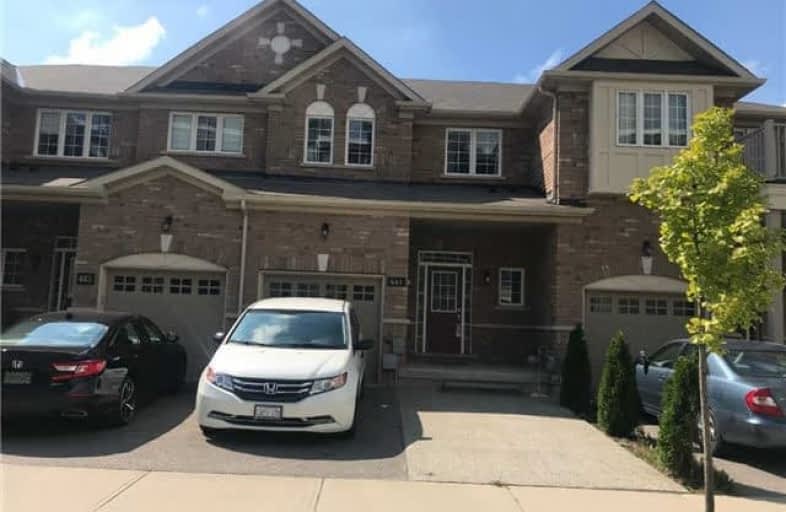Removed on Nov 29, 2018
Note: Property is not currently for sale or for rent.

-
Type: Att/Row/Twnhouse
-
Style: 2-Storey
-
Size: 1500 sqft
-
Lease Term: 1 Year
-
Possession: Tba
-
All Inclusive: N
-
Lot Size: 21 x 100.07 Feet
-
Age: No Data
-
Days on Site: 24 Days
-
Added: Nov 05, 2018 (3 weeks on market)
-
Updated:
-
Last Checked: 3 months ago
-
MLS®#: W4295323
-
Listed By: Century 21 green realty inc., brokerage
Just Absolutely Stunning Bright Luxury Home Over 1730Sf W/Top Qty Finishes! This 3 Spac.Bedrm T/H Offers Over In Upgrades: Impressive O/Concept Layout, Modern Kit W/ Dark Cabinets, Top Qty Quartz, C/Top&B/Splash, Hi End S/S Appls, Premium Hdwd Flrg, Dark Stained Oak Staircase, 9' Ceilg, Benjamin Moore Wallpaper, Quartz C/Tops In Bathrms, Led Pot Lits, Designer Lit Fixts&Drapes, His&Her W/I Clsts In Mbr, Painted In Designer Colours, T/O
Extras
Walking Distance To Irma Public School, Stainless Steel Appliances (Fridges, Stove, Dishwasher) Washer And Dryer. Elf's, Window Coverings, Cac, Tenant Pay All Utilities Including Tankess Hot Water, Access From Garage To House,
Property Details
Facts for 661 Sauve Street, Milton
Status
Days on Market: 24
Last Status: Terminated
Sold Date: Jan 01, 0001
Closed Date: Jan 01, 0001
Expiry Date: Jan 04, 2019
Unavailable Date: Nov 29, 2018
Input Date: Nov 05, 2018
Property
Status: Lease
Property Type: Att/Row/Twnhouse
Style: 2-Storey
Size (sq ft): 1500
Area: Milton
Community: Beaty
Availability Date: Tba
Inside
Bedrooms: 3
Bathrooms: 3
Kitchens: 1
Rooms: 7
Den/Family Room: No
Air Conditioning: Central Air
Fireplace: No
Laundry: Ensuite
Washrooms: 3
Utilities
Utilities Included: N
Building
Basement: Full
Basement 2: Unfinished
Heat Type: Forced Air
Heat Source: Gas
Exterior: Brick
Exterior: Stone
Private Entrance: N
Water Supply: Municipal
Special Designation: Unknown
Parking
Driveway: Mutual
Parking Included: Yes
Garage Spaces: 1
Garage Type: Attached
Covered Parking Spaces: 2
Fees
Cable Included: No
Central A/C Included: No
Common Elements Included: No
Heating Included: No
Hydro Included: No
Water Included: No
Highlights
Feature: Arts Centre
Feature: Fenced Yard
Feature: Hospital
Feature: Library
Feature: Park
Feature: Public Transit
Land
Cross Street: Derry And Sauve
Municipality District: Milton
Fronting On: West
Pool: None
Sewer: Sewers
Lot Depth: 100.07 Feet
Lot Frontage: 21 Feet
Acres: < .50
Payment Frequency: Monthly
Rooms
Room details for 661 Sauve Street, Milton
| Type | Dimensions | Description |
|---|---|---|
| Living Main | 5.00 x 6.17 | |
| Kitchen Main | 2.39 x 3.66 | |
| Breakfast Main | 2.57 x 3.76 | |
| Master 2nd | 3.51 x 5.97 | |
| 2nd Br 2nd | 2.87 x 5.23 | |
| 3rd Br 2nd | 3.12 x 3.81 |
| XXXXXXXX | XXX XX, XXXX |
XXXX XXX XXXX |
$XXX,XXX |
| XXX XX, XXXX |
XXXXXX XXX XXXX |
$XXX,XXX | |
| XXXXXXXX | XXX XX, XXXX |
XXXXXXX XXX XXXX |
|
| XXX XX, XXXX |
XXXXXX XXX XXXX |
$X,XXX | |
| XXXXXXXX | XXX XX, XXXX |
XXXX XXX XXXX |
$XXX,XXX |
| XXX XX, XXXX |
XXXXXX XXX XXXX |
$XXX,XXX |
| XXXXXXXX XXXX | XXX XX, XXXX | $826,661 XXX XXXX |
| XXXXXXXX XXXXXX | XXX XX, XXXX | $790,000 XXX XXXX |
| XXXXXXXX XXXXXXX | XXX XX, XXXX | XXX XXXX |
| XXXXXXXX XXXXXX | XXX XX, XXXX | $2,299 XXX XXXX |
| XXXXXXXX XXXX | XXX XX, XXXX | $622,000 XXX XXXX |
| XXXXXXXX XXXXXX | XXX XX, XXXX | $659,900 XXX XXXX |

Guardian Angels Catholic Elementary School
Elementary: CatholicSt. Anthony of Padua Catholic Elementary School
Elementary: CatholicIrma Coulson Elementary Public School
Elementary: PublicBruce Trail Public School
Elementary: PublicTiger Jeet Singh Public School
Elementary: PublicHawthorne Village Public School
Elementary: PublicE C Drury/Trillium Demonstration School
Secondary: ProvincialErnest C Drury School for the Deaf
Secondary: ProvincialGary Allan High School - Milton
Secondary: PublicMilton District High School
Secondary: PublicBishop Paul Francis Reding Secondary School
Secondary: CatholicCraig Kielburger Secondary School
Secondary: Public

