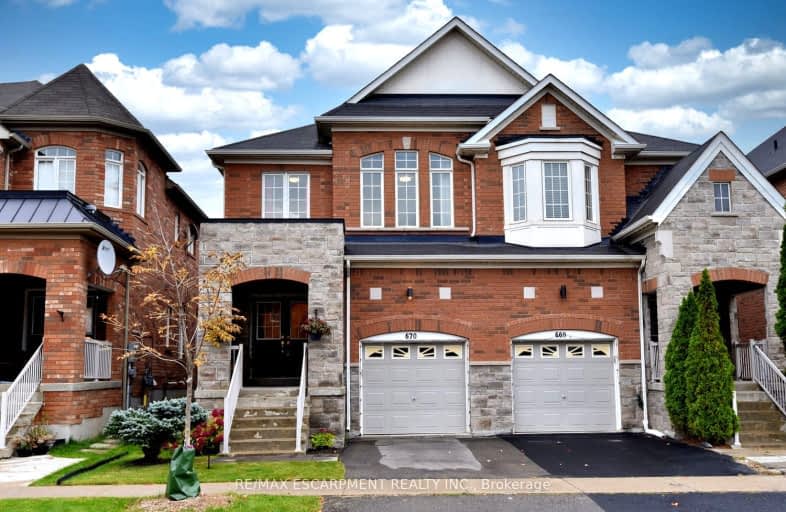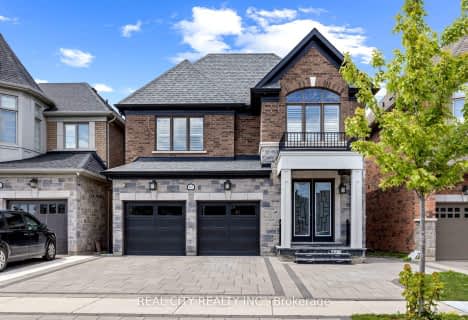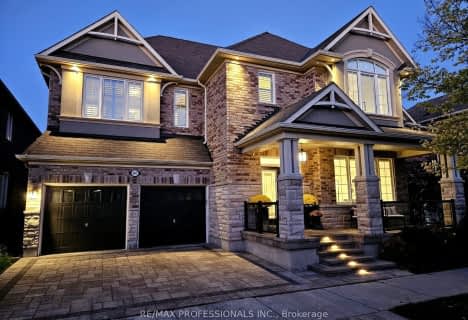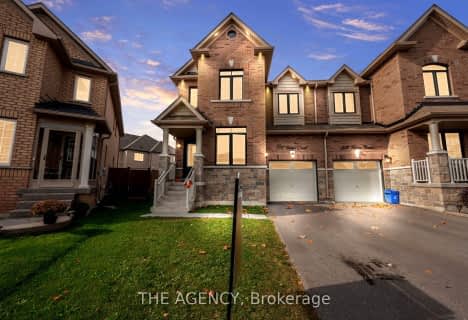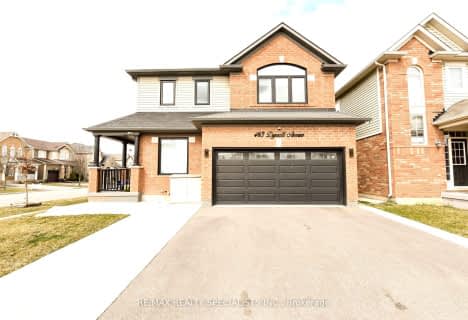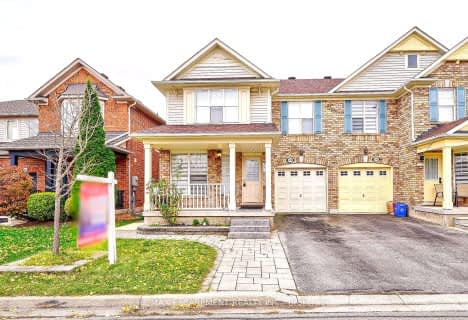Somewhat Walkable
- Some errands can be accomplished on foot.
Some Transit
- Most errands require a car.
Bikeable
- Some errands can be accomplished on bike.

Our Lady of Victory School
Elementary: CatholicBoyne Public School
Elementary: PublicSam Sherratt Public School
Elementary: PublicOur Lady of Fatima Catholic Elementary School
Elementary: CatholicAnne J. MacArthur Public School
Elementary: PublicTiger Jeet Singh Public School
Elementary: PublicE C Drury/Trillium Demonstration School
Secondary: ProvincialErnest C Drury School for the Deaf
Secondary: ProvincialGary Allan High School - Milton
Secondary: PublicMilton District High School
Secondary: PublicJean Vanier Catholic Secondary School
Secondary: CatholicBishop Paul Francis Reding Secondary School
Secondary: Catholic-
Coates Neighbourhood Park South
776 Philbrook Dr (Philbrook & Cousens Terrace), Milton ON 0.45km -
Beaty Neighbourhood Park South
820 Bennett Blvd, Milton ON 1.38km -
Rasberry Park
Milton ON L9E 1J6 1.59km
-
TD Bank Financial Group
6501 Derry Rd, Milton ON L9T 7W1 2.6km -
TD Bank Financial Group
498 Dundas St W, Oakville ON L6H 6Y3 10.01km -
TD Bank Financial Group
5626 10th Line W, Mississauga ON L5M 7L9 10.67km
