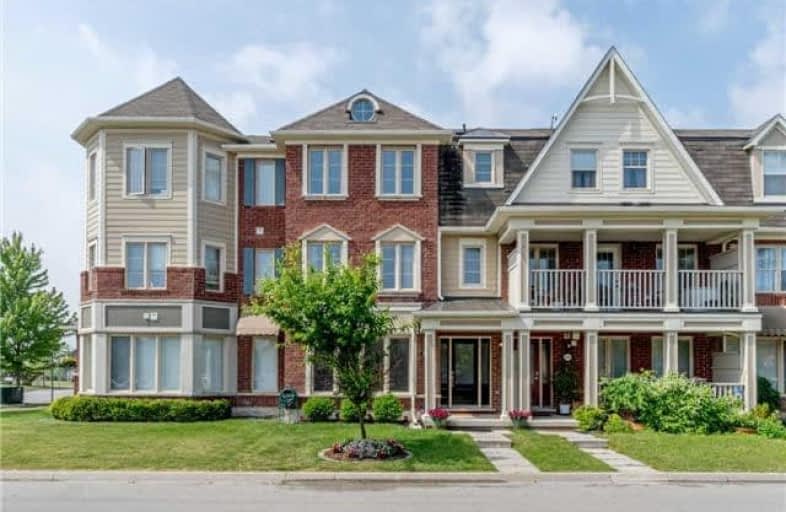
E W Foster School
Elementary: Public
1.28 km
Sam Sherratt Public School
Elementary: Public
0.70 km
Our Lady of Fatima Catholic Elementary School
Elementary: Catholic
0.67 km
Guardian Angels Catholic Elementary School
Elementary: Catholic
1.21 km
Bruce Trail Public School
Elementary: Public
1.48 km
Tiger Jeet Singh Public School
Elementary: Public
0.18 km
E C Drury/Trillium Demonstration School
Secondary: Provincial
1.29 km
Ernest C Drury School for the Deaf
Secondary: Provincial
1.25 km
Gary Allan High School - Milton
Secondary: Public
1.50 km
Milton District High School
Secondary: Public
1.49 km
Jean Vanier Catholic Secondary School
Secondary: Catholic
2.52 km
Bishop Paul Francis Reding Secondary School
Secondary: Catholic
2.43 km



