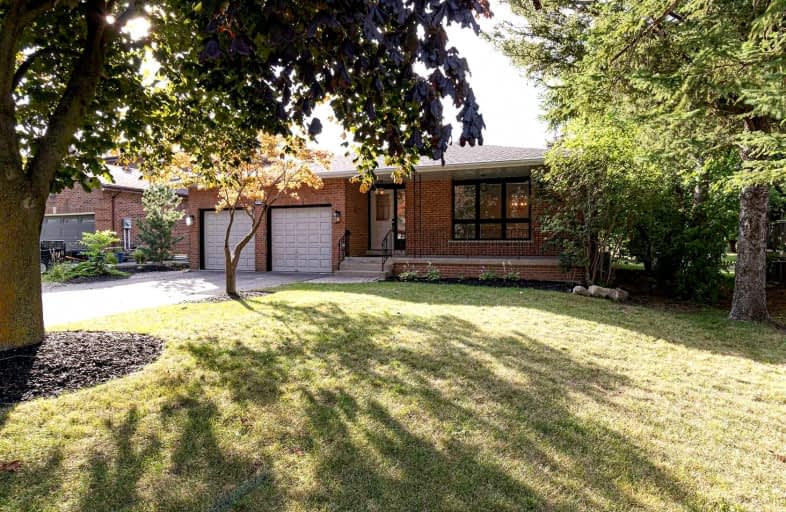
J M Denyes Public School
Elementary: Public
1.11 km
Martin Street Public School
Elementary: Public
1.03 km
Holy Rosary Separate School
Elementary: Catholic
1.18 km
W I Dick Middle School
Elementary: Public
1.54 km
Queen of Heaven Elementary Catholic School
Elementary: Catholic
1.44 km
Escarpment View Public School
Elementary: Public
1.31 km
E C Drury/Trillium Demonstration School
Secondary: Provincial
1.76 km
Ernest C Drury School for the Deaf
Secondary: Provincial
1.95 km
Gary Allan High School - Milton
Secondary: Public
1.71 km
Milton District High School
Secondary: Public
1.55 km
Jean Vanier Catholic Secondary School
Secondary: Catholic
3.40 km
Bishop Paul Francis Reding Secondary School
Secondary: Catholic
3.41 km













