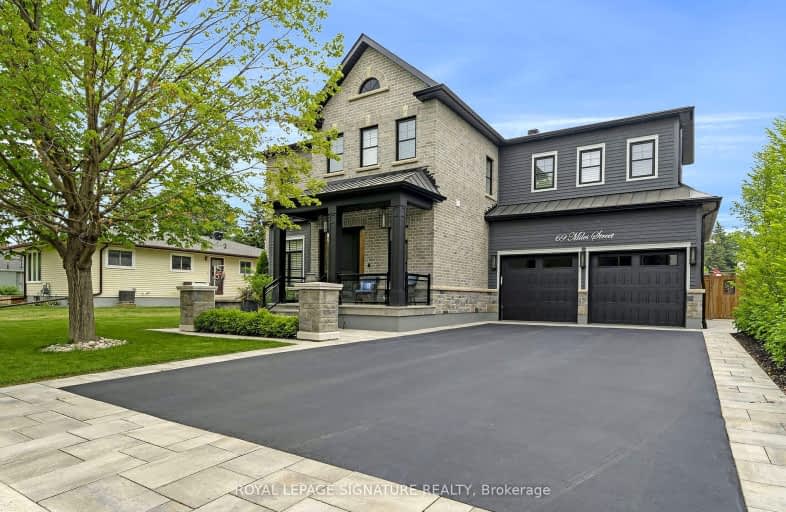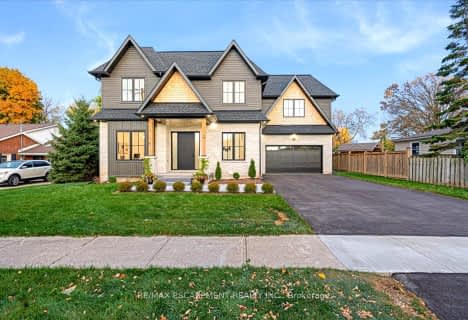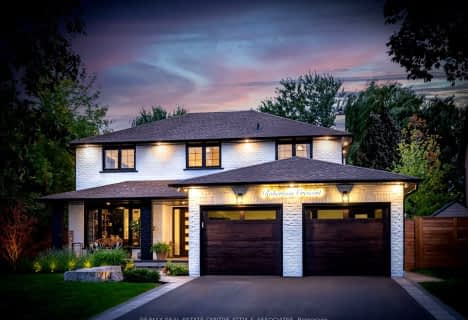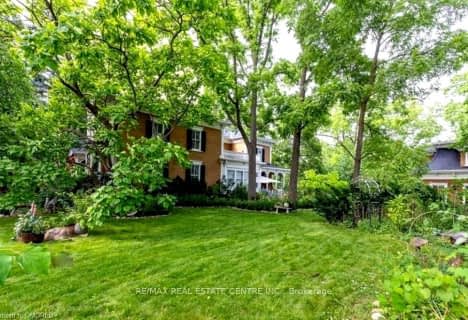Car-Dependent
- Most errands require a car.
Some Transit
- Most errands require a car.
Bikeable
- Some errands can be accomplished on bike.

E C Drury/Trillium Demonstration School
Elementary: ProvincialJ M Denyes Public School
Elementary: PublicMartin Street Public School
Elementary: PublicHoly Rosary Separate School
Elementary: CatholicQueen of Heaven Elementary Catholic School
Elementary: CatholicEscarpment View Public School
Elementary: PublicE C Drury/Trillium Demonstration School
Secondary: ProvincialErnest C Drury School for the Deaf
Secondary: ProvincialGary Allan High School - Milton
Secondary: PublicMilton District High School
Secondary: PublicJean Vanier Catholic Secondary School
Secondary: CatholicBishop Paul Francis Reding Secondary School
Secondary: Catholic-
Champs Family Entertainment Centre
300 Bronte Street S, Milton, ON L9T 1Y8 0.59km -
Ivy Arms
201 Main Street E, Milton, ON L9T 1N7 0.65km -
Pasqualino Fine Food Fine Wine
248 Main Street E, Milton, ON L9T 1N8 0.72km
-
Chudleigh's Blossom Cafe
176 Main Street E, Historic Downtown Milton, Milton, ON L9T 1N8 0.56km -
WildFlour Bakery
191 Main Street East, Milton, ON L9T 1N7 0.63km -
I Heart Boba
245 Main Street E, Milton, ON L9T 1P1 0.74km
-
Zak's Pharmacy
70 Main Street E, Milton, ON L9T 1N3 0.41km -
Shoppers Drug Mart
265 Main Street E, Unit 104, Milton, ON L9T 1P1 0.78km -
IDA Miltowne Pharmacy
311 Commercial Street, Suite 210, Milton, ON L9T 3Z9 1.01km
-
Twice The Deal Pizza
327 Bronte Street S, Milton, ON L9T 4A4 0.58km -
Grill Daddy
140 Main Street E, Milton, ON L9T 1N6 0.5km -
Morningstar Bakery
264 Bronte Street S, Milton, ON L9T 5A3 0.5km
-
Milton Mall
55 Ontario Street S, Milton, ON L9T 2M3 1.25km -
SmartCentres Milton
1280 Steeles Avenue E, Milton, ON L9T 6P1 4.21km -
Winners
75 Nipissing Rd, Milton, ON L9T 5B2 1.56km
-
Ajs the Grocery
42 Bronte Street S, Milton, ON L9T 5A8 0.36km -
Kabul Farms Supermarket
550 Ontario Street S, Milton, ON L9T 3M9 1.61km -
Food Basics
500 Laurier Avenue, Milton, ON L9T 4R3 1.73km
-
LCBO
830 Main St E, Milton, ON L9T 0J4 2.46km -
LCBO
251 Oak Walk Dr, Oakville, ON L6H 6M3 13.35km -
LCBO
3041 Walkers Line, Burlington, ON L5L 5Z6 13.44km
-
Petro-Canada
235 Steeles Ave E, Milton, ON L9T 1Y2 1.88km -
Canadian Tire Gas+
20 Market Drive, Unit 1, Milton, ON L9T 3H5 2.23km -
Milton Nissan
585 Steeles Avenue E, Milton, ON L9T 2.43km
-
Milton Players Theatre Group
295 Alliance Road, Milton, ON L9T 4W8 2.17km -
Cineplex Cinemas - Milton
1175 Maple Avenue, Milton, ON L9T 0A5 3.55km -
Cineplex Junxion
5100 Erin Mills Parkway, Unit Y0002, Mississauga, ON L5M 4Z5 14.9km
-
Milton Public Library
1010 Main Street E, Milton, ON L9T 6P7 2.71km -
Meadowvale Branch Library
6677 Meadowvale Town Centre Circle, Mississauga, ON L5N 2R5 13.02km -
Erin Meadows Community Centre
2800 Erin Centre Boulevard, Mississauga, ON L5M 6R5 14.4km
-
Milton District Hospital
725 Bronte Street S, Milton, ON L9T 9K1 1.63km -
Cml Health Care
311 Commercial Street, Milton, ON L9T 3Z9 0.9km -
LifeLabs
470 Bronte St S, Ste 106, Milton, ON L9T 2J4 1.07km
-
Beaty Neighbourhood Park South
820 Bennett Blvd, Milton ON 3.42km -
Dyson Den
3.9km -
Trudeau Park
4.15km
-
Bitcoin Depot - Bitcoin ATM
640 Martin St, Milton ON L9T 3H6 2.5km -
TD Bank Financial Group
1040 Kennedy Cir, Milton ON L9T 0J9 3.6km -
CIBC
2530 Postmaster Dr (at Dundas St. W.), Oakville ON L6M 0N2 11.68km
- 4 bath
- 4 bed
- 3500 sqft
103 THOMAS Street, Milton, Ontario • L9T 2E3 • 1035 - OM Old Milton
- 2 bath
- 4 bed
- 2000 sqft
71 Mill Street, Milton, Ontario • L9T 1R8 • 1035 - OM Old Milton









