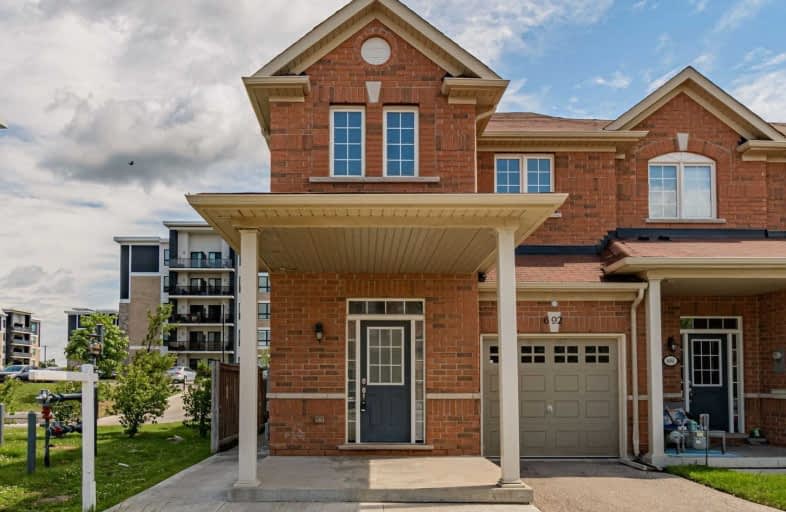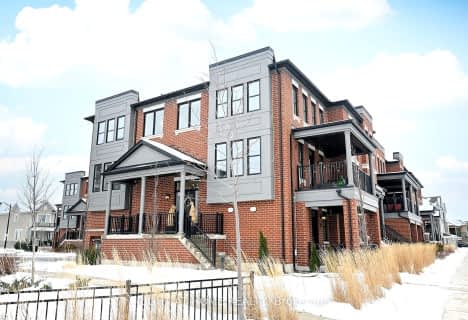Sold on Jun 27, 2021
Note: Property is not currently for sale or for rent.

-
Type: Att/Row/Twnhouse
-
Style: 2-Storey
-
Size: 2000 sqft
-
Lot Size: 25.75 x 100.79 Feet
-
Age: 6-15 years
-
Taxes: $3,203 per year
-
Days on Site: 5 Days
-
Added: Jun 22, 2021 (5 days on market)
-
Updated:
-
Last Checked: 2 hours ago
-
MLS®#: W5282497
-
Listed By: Keller williams real estate associates, brokerage
* Executive End Unit Townhouse** Fully Upgraded** Rare Limited Edition Model Absolutely Stunning, Backing To Serene Pond And Walking Trail, Brand New Floors, Freshly Painted, Brand New Quartz Countertops, Lots Of Natural Light Sep Liv, Fmly, Din Areas, Fire Place, Legal Separate Side Entrance. 2 Br Finished Basement ( Inlaw Suite ) With Sep Laundry. Concrete Sidewalk, 9 Ft Ceiling On The Main Level. Living Space Approx 3000 Sq Ft.
Extras
Just 7 Yrs New Home. * Brand New Ss Appliances ** Ss Stove, Ss Fridge, Ss Dishwasher, 2 Washerdryers 2nd Fridge. The Hot Water Tank Is A Rental. Minutes To 401, Go Train, Mississauga. Hawthorne Village School District
Property Details
Facts for 692 Sauve Street, Milton
Status
Days on Market: 5
Last Status: Sold
Sold Date: Jun 27, 2021
Closed Date: Aug 16, 2021
Expiry Date: Aug 31, 2021
Sold Price: $1,125,000
Unavailable Date: Jun 27, 2021
Input Date: Jun 22, 2021
Prior LSC: Listing with no contract changes
Property
Status: Sale
Property Type: Att/Row/Twnhouse
Style: 2-Storey
Size (sq ft): 2000
Age: 6-15
Area: Milton
Community: Beaty
Availability Date: Tba
Inside
Bedrooms: 4
Bedrooms Plus: 2
Bathrooms: 4
Kitchens: 1
Rooms: 8
Den/Family Room: Yes
Air Conditioning: Central Air
Fireplace: Yes
Laundry Level: Upper
Central Vacuum: Y
Washrooms: 4
Building
Basement: Finished
Basement 2: Sep Entrance
Heat Type: Forced Air
Heat Source: Gas
Exterior: Brick
Water Supply: Municipal
Special Designation: Unknown
Parking
Driveway: Private
Garage Spaces: 1
Garage Type: Built-In
Covered Parking Spaces: 2
Total Parking Spaces: 3
Fees
Tax Year: 2020
Tax Legal Description: Pt Blk 113, Pl 20M1109, Pts 26 & 27 Refer Sch B
Taxes: $3,203
Highlights
Feature: Fenced Yard
Feature: Lake/Pond
Feature: Park
Feature: Place Of Worship
Feature: Public Transit
Feature: School
Land
Cross Street: Derry Rd And James S
Municipality District: Milton
Fronting On: South
Pool: None
Sewer: None
Lot Depth: 100.79 Feet
Lot Frontage: 25.75 Feet
Additional Media
- Virtual Tour: https://view.tours4listings.com/692-sauve-street-milton-l9t-7e3/nb/
Rooms
Room details for 692 Sauve Street, Milton
| Type | Dimensions | Description |
|---|---|---|
| Living Main | 3.57 x 5.93 | Laminate, Large Window, Combined W/Dining |
| Dining Main | 3.57 x 5.93 | Laminate, Large Window, Combined W/Living |
| Kitchen Main | 3.44 x 2.76 | Quartz Counter, Stainless Steel Appl, Breakfast Bar |
| Breakfast Main | 2.77 x 3.03 | Ceramic Floor, Open Concept, Large Window |
| Family Main | 3.05 x 5.93 | Fireplace, O/Looks Pool, Laminate |
| Master 2nd | 5.71 x 4.00 | Laminate, 5 Pc Bath, W/I Closet |
| 2nd Br 2nd | 3.05 x 3.06 | Laminate, Large Closet, Large Window |
| 3rd Br 2nd | 3.05 x 2.77 | Laminate, Large Closet, Large Window |
| 4th Br 2nd | 3.00 x 3.00 | Laminate, Large Window, Closet |
| 5th Br Bsmt | 3.00 x 3.00 | Laminate, Window, Closet |
| Br Bsmt | 3.00 x 3.00 | Laminate, Window, Window |
| Living Bsmt | 5.93 x 5.93 | Laminate, Open Concept, Window |
| XXXXXXXX | XXX XX, XXXX |
XXXX XXX XXXX |
$X,XXX,XXX |
| XXX XX, XXXX |
XXXXXX XXX XXXX |
$XXX,XXX | |
| XXXXXXXX | XXX XX, XXXX |
XXXXXXX XXX XXXX |
|
| XXX XX, XXXX |
XXXXXX XXX XXXX |
$X,XXX,XXX | |
| XXXXXXXX | XXX XX, XXXX |
XXXXXXX XXX XXXX |
|
| XXX XX, XXXX |
XXXXXX XXX XXXX |
$XXX,XXX | |
| XXXXXXXX | XXX XX, XXXX |
XXXXXXX XXX XXXX |
|
| XXX XX, XXXX |
XXXXXX XXX XXXX |
$XXX,XXX | |
| XXXXXXXX | XXX XX, XXXX |
XXXXXXX XXX XXXX |
|
| XXX XX, XXXX |
XXXXXX XXX XXXX |
$X,XXX,XXX | |
| XXXXXXXX | XXX XX, XXXX |
XXXXXXX XXX XXXX |
|
| XXX XX, XXXX |
XXXXXX XXX XXXX |
$X,XXX | |
| XXXXXXXX | XXX XX, XXXX |
XXXXXXX XXX XXXX |
|
| XXX XX, XXXX |
XXXXXX XXX XXXX |
$X,XXX | |
| XXXXXXXX | XXX XX, XXXX |
XXXXXXX XXX XXXX |
|
| XXX XX, XXXX |
XXXXXX XXX XXXX |
$X,XXX | |
| XXXXXXXX | XXX XX, XXXX |
XXXXXXX XXX XXXX |
|
| XXX XX, XXXX |
XXXXXX XXX XXXX |
$X,XXX | |
| XXXXXXXX | XXX XX, XXXX |
XXXXXXX XXX XXXX |
|
| XXX XX, XXXX |
XXXXXX XXX XXXX |
$X,XXX | |
| XXXXXXXX | XXX XX, XXXX |
XXXXXXX XXX XXXX |
|
| XXX XX, XXXX |
XXXXXX XXX XXXX |
$X,XXX |
| XXXXXXXX XXXX | XXX XX, XXXX | $1,125,000 XXX XXXX |
| XXXXXXXX XXXXXX | XXX XX, XXXX | $999,000 XXX XXXX |
| XXXXXXXX XXXXXXX | XXX XX, XXXX | XXX XXXX |
| XXXXXXXX XXXXXX | XXX XX, XXXX | $1,150,000 XXX XXXX |
| XXXXXXXX XXXXXXX | XXX XX, XXXX | XXX XXXX |
| XXXXXXXX XXXXXX | XXX XX, XXXX | $891,000 XXX XXXX |
| XXXXXXXX XXXXXXX | XXX XX, XXXX | XXX XXXX |
| XXXXXXXX XXXXXX | XXX XX, XXXX | $989,000 XXX XXXX |
| XXXXXXXX XXXXXXX | XXX XX, XXXX | XXX XXXX |
| XXXXXXXX XXXXXX | XXX XX, XXXX | $1,059,000 XXX XXXX |
| XXXXXXXX XXXXXXX | XXX XX, XXXX | XXX XXXX |
| XXXXXXXX XXXXXX | XXX XX, XXXX | $1,300 XXX XXXX |
| XXXXXXXX XXXXXXX | XXX XX, XXXX | XXX XXXX |
| XXXXXXXX XXXXXX | XXX XX, XXXX | $1,400 XXX XXXX |
| XXXXXXXX XXXXXXX | XXX XX, XXXX | XXX XXXX |
| XXXXXXXX XXXXXX | XXX XX, XXXX | $1,600 XXX XXXX |
| XXXXXXXX XXXXXXX | XXX XX, XXXX | XXX XXXX |
| XXXXXXXX XXXXXX | XXX XX, XXXX | $1,299 XXX XXXX |
| XXXXXXXX XXXXXXX | XXX XX, XXXX | XXX XXXX |
| XXXXXXXX XXXXXX | XXX XX, XXXX | $1,300 XXX XXXX |
| XXXXXXXX XXXXXXX | XXX XX, XXXX | XXX XXXX |
| XXXXXXXX XXXXXX | XXX XX, XXXX | $1,300 XXX XXXX |

Our Lady of Fatima Catholic Elementary School
Elementary: CatholicGuardian Angels Catholic Elementary School
Elementary: CatholicSt. Anthony of Padua Catholic Elementary School
Elementary: CatholicIrma Coulson Elementary Public School
Elementary: PublicBruce Trail Public School
Elementary: PublicHawthorne Village Public School
Elementary: PublicE C Drury/Trillium Demonstration School
Secondary: ProvincialErnest C Drury School for the Deaf
Secondary: ProvincialGary Allan High School - Milton
Secondary: PublicMilton District High School
Secondary: PublicBishop Paul Francis Reding Secondary School
Secondary: CatholicCraig Kielburger Secondary School
Secondary: Public- 4 bath
- 4 bed
- 1500 sqft
- 3 bath
- 4 bed
- 2000 sqft
27-980 Logan Drive, Milton, Ontario • L9E 1T1 • 1026 - CB Cobban
- 3 bath
- 4 bed
- 1500 sqft
- 3 bath
- 4 bed
1677 Sauble Court, Milton, Ontario • L9E 1Y6 • 1025 - BW Bowes






