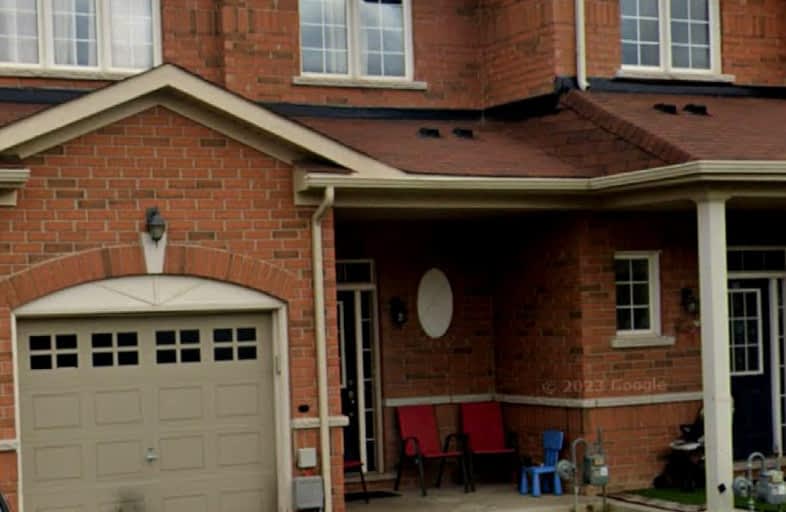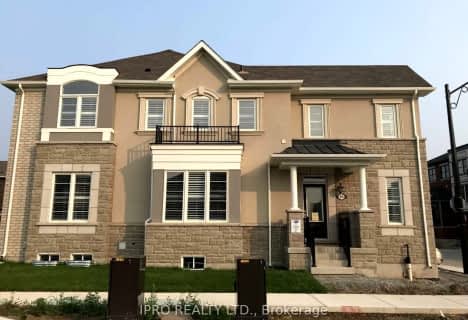Somewhat Walkable
- Some errands can be accomplished on foot.
54
/100
Some Transit
- Most errands require a car.
41
/100
Bikeable
- Some errands can be accomplished on bike.
55
/100

Our Lady of Fatima Catholic Elementary School
Elementary: Catholic
2.04 km
Guardian Angels Catholic Elementary School
Elementary: Catholic
0.54 km
St. Anthony of Padua Catholic Elementary School
Elementary: Catholic
1.38 km
Irma Coulson Elementary Public School
Elementary: Public
0.28 km
Bruce Trail Public School
Elementary: Public
0.85 km
Hawthorne Village Public School
Elementary: Public
0.87 km
E C Drury/Trillium Demonstration School
Secondary: Provincial
2.66 km
Ernest C Drury School for the Deaf
Secondary: Provincial
2.47 km
Gary Allan High School - Milton
Secondary: Public
2.72 km
Milton District High School
Secondary: Public
3.14 km
Bishop Paul Francis Reding Secondary School
Secondary: Catholic
2.15 km
Craig Kielburger Secondary School
Secondary: Public
1.28 km
-
Beaty Neighbourhood Park South
820 Bennett Blvd, Milton ON 0.83km -
Trudeau Park
0.96km -
Coates Neighbourhood Park South
776 Philbrook Dr (Philbrook & Cousens Terrace), Milton ON 1.7km
-
TD Bank Financial Group
1040 Kennedy Cir, Milton ON L9T 0J9 1.65km -
RBC Royal Bank
1240 Steeles Ave E (Steeles & James Snow Parkway), Milton ON L9T 6R1 3.37km -
Scotiabank
3295 Derry Rd W (at Tenth Line. W), Mississauga ON L5N 7L7 8.29km














