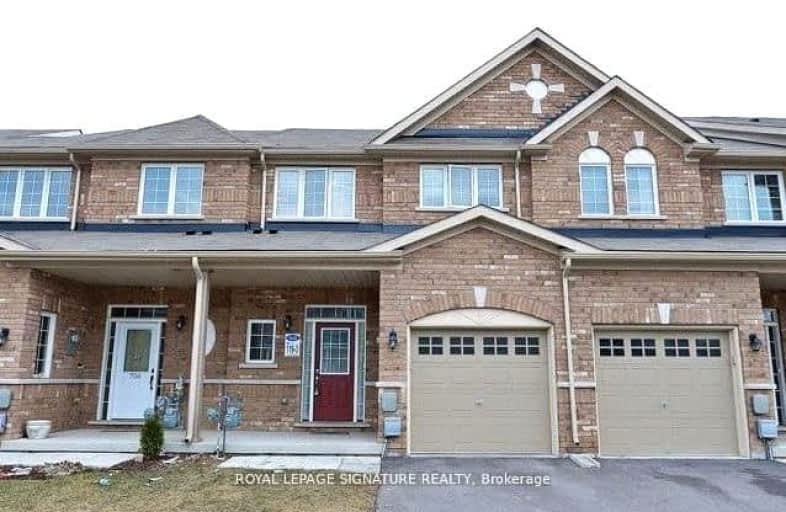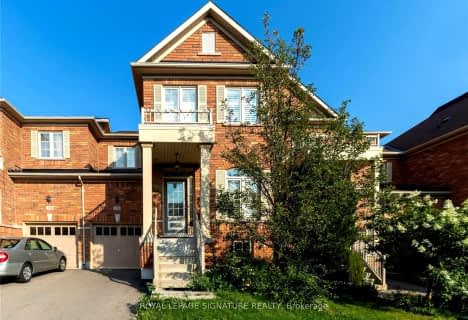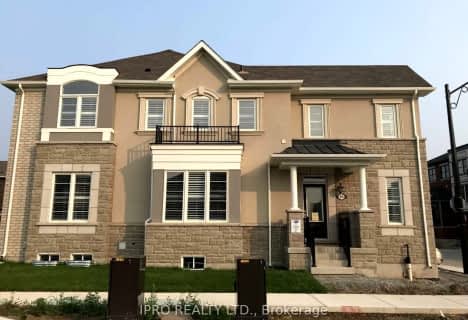Somewhat Walkable
- Some errands can be accomplished on foot.
Some Transit
- Most errands require a car.
Bikeable
- Some errands can be accomplished on bike.

Guardian Angels Catholic Elementary School
Elementary: CatholicSt. Anthony of Padua Catholic Elementary School
Elementary: CatholicIrma Coulson Elementary Public School
Elementary: PublicBruce Trail Public School
Elementary: PublicTiger Jeet Singh Public School
Elementary: PublicHawthorne Village Public School
Elementary: PublicE C Drury/Trillium Demonstration School
Secondary: ProvincialErnest C Drury School for the Deaf
Secondary: ProvincialGary Allan High School - Milton
Secondary: PublicMilton District High School
Secondary: PublicBishop Paul Francis Reding Secondary School
Secondary: CatholicCraig Kielburger Secondary School
Secondary: Public-
Beaty Neighbourhood Park South
820 Bennett Blvd, Milton ON 0.64km -
Trudeau Park
1.09km -
Coates Neighbourhood Park South
776 Philbrook Dr (Philbrook & Cousens Terrace), Milton ON 1.44km
-
CIBC
9030 Derry Rd (Derry), Milton ON L9T 7H9 0.84km -
Hsbc Bank Canada
91 James Snow Pky N (401), Hornby ON L9E 0H3 2.53km -
RBC Royal Bank
1055 Bronte St S, Milton ON L9T 8X3 3.9km
- 3 bath
- 3 bed
- 1500 sqft
895 Transom Crescent, Milton, Ontario • L9T 8K4 • 1038 - WI Willmott














