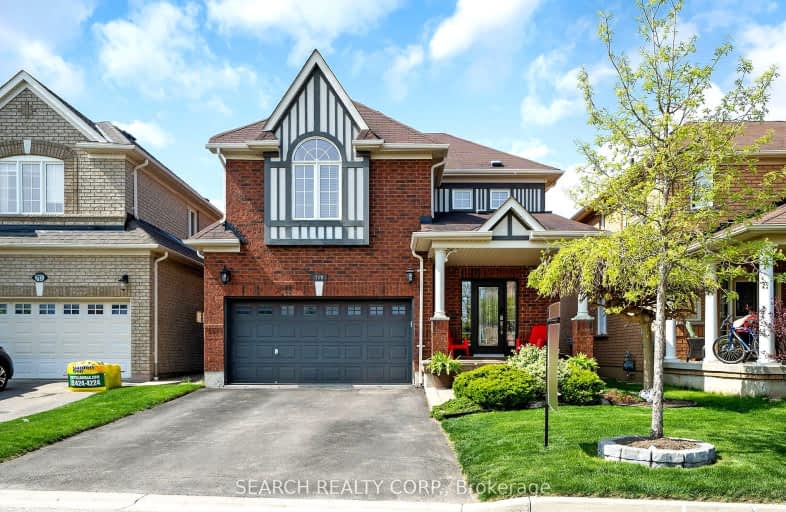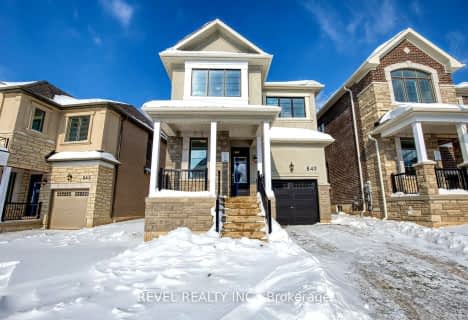Car-Dependent
- Almost all errands require a car.
Some Transit
- Most errands require a car.
Bikeable
- Some errands can be accomplished on bike.

Guardian Angels Catholic Elementary School
Elementary: CatholicSt. Anthony of Padua Catholic Elementary School
Elementary: CatholicIrma Coulson Elementary Public School
Elementary: PublicBruce Trail Public School
Elementary: PublicTiger Jeet Singh Public School
Elementary: PublicHawthorne Village Public School
Elementary: PublicE C Drury/Trillium Demonstration School
Secondary: ProvincialErnest C Drury School for the Deaf
Secondary: ProvincialGary Allan High School - Milton
Secondary: PublicMilton District High School
Secondary: PublicBishop Paul Francis Reding Secondary School
Secondary: CatholicCraig Kielburger Secondary School
Secondary: Public-
Ned Devine's Irish Pub
575 Ontario Street S, Milton, ON L9T 2N2 2.08km -
Shoeless Joe's Sports Grill - Milton
800 Main St E, Unit 3, Milton, ON L9T 0J4 2.08km -
The Rad Brothers Sportsbar & Taphouse
550 Ontario Street, Milton, ON L9T 5E4 2.22km
-
Mama Mila's Cafe
9113 Derry Road, Suite 1, Milton, ON L9T 7Z1 0.72km -
Starbucks
1060 Kennedy Circle, Milton, ON L9T 0J9 1.54km -
Tim Hortons
1098 Thompons Road S, Milton, ON L9T 2X5 3.67km
-
Crunch Fitness
6460 Millcreek Drive, Mississauga, ON L5N 2V6 11.16km -
Movati Athletic - Mississauga
6685 Century Ave, Mississauga, ON L5N 7K2 12.1km -
Movati Athletic - Burlington
2036 Appleby Line, Unit K, Burlington, ON L7L 6M6 14.61km
-
Shoppers Drug Mart
1020 Kennedy Circle, Milton, ON L9T 5S4 1.52km -
Real Canadian Superstore
820 Main St E, Milton, ON L9T 0J4 2.07km -
IDA Miltowne Pharmacy
311 Commercial Street, Suite 210, Milton, ON L9T 3Z9 2.55km
-
Mama Mila's Cafe
9113 Derry Road, Suite 1, Milton, ON L9T 7Z1 0.72km -
A&W
620 Thompson Road, Petro Canada, Milton, ON L9T 0C7 0.8km -
Larachi by Naumaan Ijaz
10220 Derry Road, Unit 107, Milton, ON L9T 7J3 0.93km
-
Milton Mall
55 Ontario Street S, Milton, ON L9T 2M3 2.63km -
SmartCentres Milton
1280 Steeles Avenue E, Milton, ON L9T 6P1 3.22km -
Brittany Glen
5632 10th Line W, Unit G1, Mississauga, ON L5M 7L9 9.14km
-
Metro
1050 Kennedy Circle, Milton, ON L9T 0J9 1.48km -
Thiara Supermarket
810 Nipissing Road, Milton, ON L9T 4Z9 1.72km -
Real Canadian Superstore
820 Main St E, Milton, ON L9T 0J4 2.07km
-
LCBO
830 Main St E, Milton, ON L9T 0J4 2.02km -
LCBO
251 Oak Walk Dr, Oakville, ON L6H 6M3 10.77km -
LCBO
5100 Erin Mills Parkway, Suite 5035, Mississauga, ON L5M 4Z5 11.32km
-
Petro Canada
620 Thompson Road S, Milton, ON L9T 0H1 0.85km -
U-Haul
8000 Lawson Rd, Milton, ON L9T 5C4 3.28km -
Milton Nissan
585 Steeles Avenue E, Milton, ON L9T 3.57km
-
Cineplex Cinemas - Milton
1175 Maple Avenue, Milton, ON L9T 0A5 2.78km -
Milton Players Theatre Group
295 Alliance Road, Milton, ON L9T 4W8 4.02km -
Five Drive-In Theatre
2332 Ninth Line, Oakville, ON L6H 7G9 12.6km
-
Milton Public Library
1010 Main Street E, Milton, ON L9T 6P7 1.92km -
Meadowvale Branch Library
6677 Meadowvale Town Centre Circle, Mississauga, ON L5N 2R5 9.67km -
Meadowvale Community Centre
6655 Glen Erin Drive, Mississauga, ON L5N 3L4 9.98km
-
Milton District Hospital
725 Bronte Street S, Milton, ON L9T 9K1 3.56km -
Oakville Trafalgar Memorial Hospital
3001 Hospital Gate, Oakville, ON L6M 0L8 10.14km -
Cml Health Care
311 Commercial Street, Milton, ON L9T 3Z9 2.61km
-
Trudeau Park
1.02km -
Bristol Park
1.63km -
McCarron Park
8.56km
-
CIBC
9030 Derry Rd (Derry), Milton ON L9T 7H9 0.75km -
Scotiabank
3295 Derry Rd W (at Tenth Line. W), Mississauga ON L5N 7L7 8.6km -
TD Bank Financial Group
5626 10th Line W, Mississauga ON L5M 7L9 9.15km














