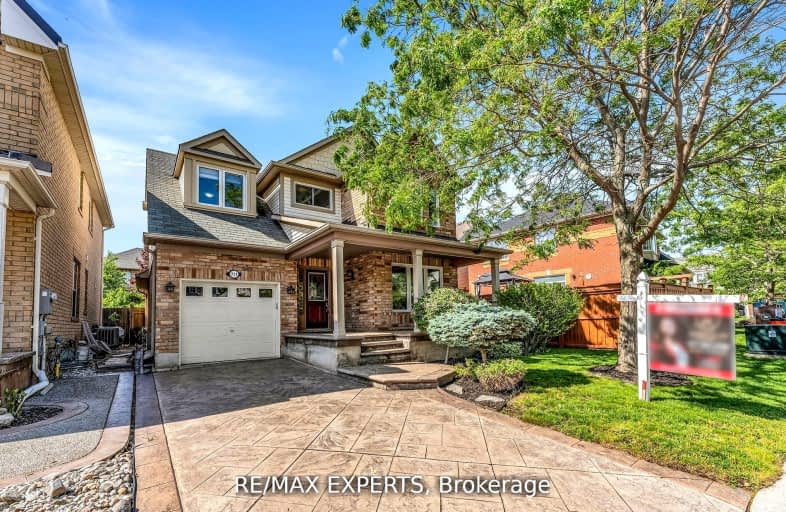Somewhat Walkable
- Some errands can be accomplished on foot.
Some Transit
- Most errands require a car.
Bikeable
- Some errands can be accomplished on bike.

Sam Sherratt Public School
Elementary: PublicOur Lady of Fatima Catholic Elementary School
Elementary: CatholicGuardian Angels Catholic Elementary School
Elementary: CatholicIrma Coulson Elementary Public School
Elementary: PublicBruce Trail Public School
Elementary: PublicTiger Jeet Singh Public School
Elementary: PublicE C Drury/Trillium Demonstration School
Secondary: ProvincialErnest C Drury School for the Deaf
Secondary: ProvincialGary Allan High School - Milton
Secondary: PublicMilton District High School
Secondary: PublicBishop Paul Francis Reding Secondary School
Secondary: CatholicCraig Kielburger Secondary School
Secondary: Public-
Coates Neighbourhood Park South
776 Philbrook Dr (Philbrook & Cousens Terrace), Milton ON 0.54km -
Beaty Neighbourhood Park South
820 Bennett Blvd, Milton ON 0.68km -
Trudeau Park
1.92km
-
TD Canada Trust Branch and ATM
810 Main St E, Milton ON L9T 0J4 2.03km -
Scotiabank
3295 Derry Rd W (at Tenth Line. W), Mississauga ON L5N 7L7 9.53km -
RBC Royal Bank
2501 3rd Line (Dundas St W), Oakville ON L6M 5A9 10.09km
- 3 bath
- 4 bed
- 2000 sqft
448 Kennedy Circle West, Milton, Ontario • L9T 7E7 • 1026 - CB Cobban














