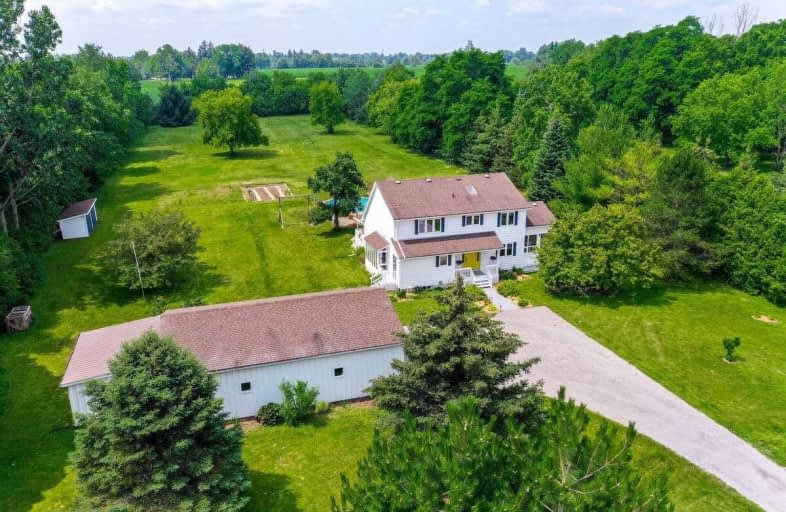Sold on Jul 13, 2021
Note: Property is not currently for sale or for rent.

-
Type: Detached
-
Style: 2-Storey
-
Size: 2500 sqft
-
Lot Size: 90.49 x 900.12 Feet
-
Age: 16-30 years
-
Taxes: $7,687 per year
-
Days on Site: 6 Days
-
Added: Jul 07, 2021 (6 days on market)
-
Updated:
-
Last Checked: 2 months ago
-
MLS®#: X5299665
-
Listed By: Sutton group about town realty inc., brokerage
If A Private Setting Is Important To You, You're Home. Garden Lane Is A Quiet Rural Road Just North Of Waterdown. This Home Is Situated 350' From The Road On A Private 3.4 Acre Lot Framed By Mature Trees. The Home Has Been Extensively Updated And Upgraded In The Past Year With Over 3,000 S.F Of Living Space. The Updated Kitchen Features New Stainless Appliances, Large Island/Breakfast Bar, Adjacent To The Dining Room.The Great Room Features 16'
Extras
Legal Description** Pt Lot 9, Concession 6 East Flamborough, Part 2 62R10624; Flamborough City Of Hamilton **
Property Details
Facts for 971 Garden Lane, Hamilton
Status
Days on Market: 6
Last Status: Sold
Sold Date: Jul 13, 2021
Closed Date: Oct 14, 2021
Expiry Date: Oct 07, 2021
Sold Price: $1,850,000
Unavailable Date: Jul 13, 2021
Input Date: Jul 07, 2021
Property
Status: Sale
Property Type: Detached
Style: 2-Storey
Size (sq ft): 2500
Age: 16-30
Area: Hamilton
Community: Rural Flamborough
Availability Date: Flexible
Assessment Amount: $758,000
Assessment Year: 2016
Inside
Bedrooms: 4
Bathrooms: 3
Kitchens: 1
Rooms: 8
Den/Family Room: No
Air Conditioning: Central Air
Fireplace: No
Laundry Level: Main
Washrooms: 3
Utilities
Electricity: Yes
Gas: Yes
Cable: Yes
Telephone: Yes
Building
Basement: Full
Basement 2: Part Fin
Heat Type: Forced Air
Heat Source: Gas
Exterior: Wood
Elevator: N
UFFI: No
Energy Certificate: N
Green Verification Status: N
Water Supply Type: Drilled Well
Water Supply: Well
Physically Handicapped-Equipped: N
Special Designation: Unknown
Other Structures: Garden Shed
Retirement: N
Parking
Driveway: Pvt Double
Garage Spaces: 4
Garage Type: Detached
Covered Parking Spaces: 10
Total Parking Spaces: 14
Fees
Tax Year: 2021
Tax Legal Description: See Remarks
Taxes: $7,687
Highlights
Feature: Golf
Feature: Park
Feature: Place Of Worship
Feature: School Bus Route
Feature: Wooded/Treed
Land
Cross Street: 6th Concession
Municipality District: Hamilton
Fronting On: West
Parcel Number: 175830074
Pool: Inground
Sewer: Septic
Lot Depth: 900.12 Feet
Lot Frontage: 90.49 Feet
Lot Irregularities: Irregular
Acres: 2-4.99
Zoning: Res
Waterfront: None
Additional Media
- Virtual Tour: https://mediatours.ca/property/971-garden-lane-millgrove/
Rooms
Room details for 971 Garden Lane, Hamilton
| Type | Dimensions | Description |
|---|---|---|
| Kitchen Main | 2.84 x 5.33 | |
| Laundry Main | 2.46 x 2.62 | |
| Great Rm Main | 4.44 x 6.96 | |
| Sunroom Main | 3.78 x 5.18 | |
| Dining Main | 4.20 x 4.93 | |
| 4th Br Main | 3.00 x 4.30 | |
| Master 2nd | 4.20 x 4.30 | |
| 2nd Br 2nd | 3.00 x 4.30 | |
| 3rd Br 2nd | 4.10 x 4.44 | |
| Rec Bsmt | 3.90 x 7.44 | |
| Utility Bsmt | 2.60 x 4.10 | |
| Other Bsmt | 3.70 x 5.00 |
| XXXXXXXX | XXX XX, XXXX |
XXXX XXX XXXX |
$X,XXX,XXX |
| XXX XX, XXXX |
XXXXXX XXX XXXX |
$X,XXX,XXX | |
| XXXXXXXX | XXX XX, XXXX |
XXXX XXX XXXX |
$X,XXX,XXX |
| XXX XX, XXXX |
XXXXXX XXX XXXX |
$X,XXX,XXX |
| XXXXXXXX XXXX | XXX XX, XXXX | $1,850,000 XXX XXXX |
| XXXXXXXX XXXXXX | XXX XX, XXXX | $1,849,900 XXX XXXX |
| XXXXXXXX XXXX | XXX XX, XXXX | $1,150,000 XXX XXXX |
| XXXXXXXX XXXXXX | XXX XX, XXXX | $1,189,000 XXX XXXX |

Millgrove Public School
Elementary: PublicFlamborough Centre School
Elementary: PublicMary Hopkins Public School
Elementary: PublicAllan A Greenleaf Elementary
Elementary: PublicGuardian Angels Catholic Elementary School
Elementary: CatholicGuy B Brown Elementary Public School
Elementary: PublicÉcole secondaire Georges-P-Vanier
Secondary: PublicAldershot High School
Secondary: PublicDundas Valley Secondary School
Secondary: PublicSt. Mary Catholic Secondary School
Secondary: CatholicWaterdown District High School
Secondary: PublicWestdale Secondary School
Secondary: Public- 5 bath
- 4 bed
- 2500 sqft
15 Babcock Street, Hamilton, Ontario • L8B 0S6 • Waterdown
- 4 bath
- 4 bed
8 Macbean Crescent, Hamilton, Ontario • L0R 2H9 • Waterdown




