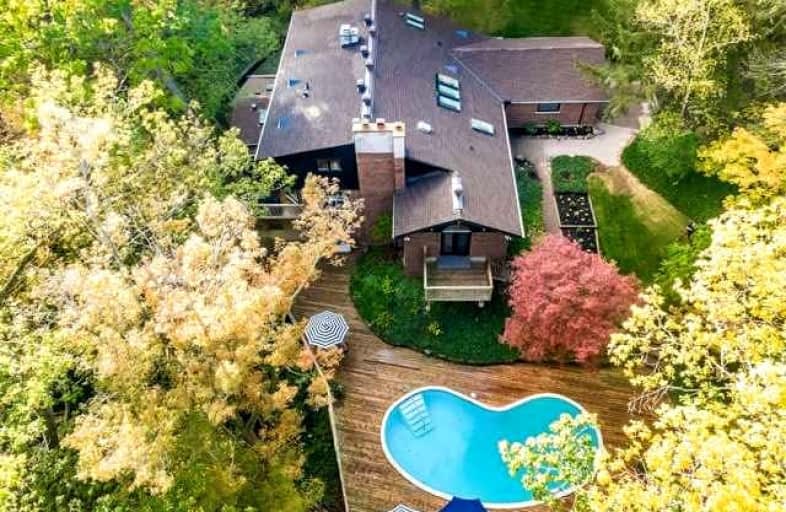Sold on Nov 13, 2022
Note: Property is not currently for sale or for rent.

-
Type: Detached
-
Style: 2-Storey
-
Size: 3500 sqft
-
Lot Size: 521 x 404 Feet
-
Age: 31-50 years
-
Taxes: $8,843 per year
-
Days on Site: 16 Days
-
Added: Oct 28, 2022 (2 weeks on market)
-
Updated:
-
Last Checked: 3 months ago
-
MLS®#: W5809822
-
Listed By: Re/max real estate centre inc., brokerage
Perched On The Brow Of The Escarpment Offering Scenic Views In Every Direction. Conveniently Located Near Milton And Burlington. This 2.6 Acre Property Offers 5 Bdrm Home That Will Enchant You At First Sight With Its Rustic Design Which Is Sophisticated, Unpretentious, And Deeply Connected To The Natural Environment. Double Front Door, A Grand Foyer With Sweeping Staircase, Vaulted Ceilings, A Kitchen That Will Delight Both Chefs And Amateur Cooks Alike With Its Top-Of-The-Line Appliances. Inviting Dining Area, Dine In Style Next To The Stone Double-Sided Fp. Great Room With Soaring Ceilings And Panoramic Views Of The Natural Landscape. The Sprawling Main Floor Layout Also Includes A Separate Living Room, A Dream Laundry Area With Built-In Cabinets, A Stunning Home Office, A Separate Mudroom With Convenient Entry From The 2 Car Garage, A 4th Bedroom/Inlaw Suite With Private Balcony, And Is Steps Away From A 3Pc Bath. Up The Sweeping Stairs To The Second Floor, You Will Find 3 Very
Extras
Spacious Bdrms Two Of Which Have Ensuite Baths, Plus An Additional 4Pc Main Bath. The Walkout Basement Has Been Finished With The Most Distinguished Touches Such As A Temperature Controlled Wine Cellar, Lavish Bar, Rec-Room.
Property Details
Facts for 7120 Appleby Line, Milton
Status
Days on Market: 16
Last Status: Sold
Sold Date: Nov 13, 2022
Closed Date: Mar 07, 2023
Expiry Date: Apr 01, 2023
Sold Price: $3,270,000
Unavailable Date: Nov 13, 2022
Input Date: Oct 28, 2022
Property
Status: Sale
Property Type: Detached
Style: 2-Storey
Size (sq ft): 3500
Age: 31-50
Area: Milton
Community: Nelson
Availability Date: Tbd
Assessment Amount: $1,577,000
Assessment Year: 2022
Inside
Bedrooms: 4
Bedrooms Plus: 1
Bathrooms: 5
Kitchens: 1
Rooms: 16
Den/Family Room: Yes
Air Conditioning: Central Air
Fireplace: Yes
Laundry Level: Main
Central Vacuum: Y
Washrooms: 5
Utilities
Electricity: Yes
Building
Basement: Finished
Basement 2: W/O
Heat Type: Forced Air
Heat Source: Grnd Srce
Exterior: Board/Batten
Exterior: Brick
Elevator: N
UFFI: No
Water Supply Type: Artesian Wel
Water Supply: Well
Special Designation: Other
Other Structures: Garden Shed
Retirement: N
Parking
Driveway: Private
Garage Spaces: 2
Garage Type: Built-In
Covered Parking Spaces: 12
Total Parking Spaces: 10
Fees
Tax Year: 2022
Tax Legal Description: Part Lot 11, Con 5 Nns, Part 1 Plan 20R1590;
Taxes: $8,843
Highlights
Feature: Grnbelt/Cons
Feature: Park
Feature: Part Cleared
Feature: Ravine
Feature: River/Stream
Feature: Wooded/Treed
Land
Cross Street: Appleby Line/Derry
Municipality District: Milton
Fronting On: West
Parcel Number: 249650097
Pool: Inground
Sewer: Septic
Lot Depth: 404 Feet
Lot Frontage: 521 Feet
Lot Irregularities: Area: 113,440.74 Ft (
Acres: 2-4.99
Zoning: Nec / Rural Res
Waterfront: None
Easements Restrictions: Conserv Regs
Easements Restrictions: Easement
Water Delivery Features: Uv System
Water Delivery Features: Water Treatmnt
Additional Media
- Virtual Tour: https://viralrealestate.media/7120-appleby-line-1
Rooms
Room details for 7120 Appleby Line, Milton
| Type | Dimensions | Description |
|---|---|---|
| Kitchen Main | 5.10 x 7.82 | |
| Dining Main | 3.50 x 4.10 | |
| Great Rm Main | 4.90 x 7.40 | |
| Family Main | 4.54 x 5.83 | |
| Prim Bdrm Main | 5.20 x 5.59 | |
| Office Main | 2.90 x 3.17 | |
| Mudroom Main | 2.20 x 3.04 | |
| Laundry Main | 2.66 x 4.52 | |
| Prim Bdrm Upper | 5.02 x 5.66 | |
| Br Upper | 4.15 x 4.84 | |
| Br Upper | 3.98 x 4.86 | |
| Rec Bsmt | 10.33 x 10.21 |
| XXXXXXXX | XXX XX, XXXX |
XXXX XXX XXXX |
$X,XXX,XXX |
| XXX XX, XXXX |
XXXXXX XXX XXXX |
$X,XXX,XXX | |
| XXXXXXXX | XXX XX, XXXX |
XXXX XXX XXXX |
$X,XXX,XXX |
| XXX XX, XXXX |
XXXXXX XXX XXXX |
$X,XXX,XXX |
| XXXXXXXX XXXX | XXX XX, XXXX | $3,270,000 XXX XXXX |
| XXXXXXXX XXXXXX | XXX XX, XXXX | $3,599,000 XXX XXXX |
| XXXXXXXX XXXX | XXX XX, XXXX | $2,600,000 XXX XXXX |
| XXXXXXXX XXXXXX | XXX XX, XXXX | $2,795,000 XXX XXXX |

Martin Street Public School
Elementary: PublicLumen Christi Catholic Elementary School Elementary School
Elementary: CatholicSt. Benedict Elementary Catholic School
Elementary: CatholicQueen of Heaven Elementary Catholic School
Elementary: CatholicP. L. Robertson Public School
Elementary: PublicEscarpment View Public School
Elementary: PublicE C Drury/Trillium Demonstration School
Secondary: ProvincialErnest C Drury School for the Deaf
Secondary: ProvincialGary Allan High School - Milton
Secondary: PublicMilton District High School
Secondary: PublicJean Vanier Catholic Secondary School
Secondary: CatholicBishop Paul Francis Reding Secondary School
Secondary: Catholic

