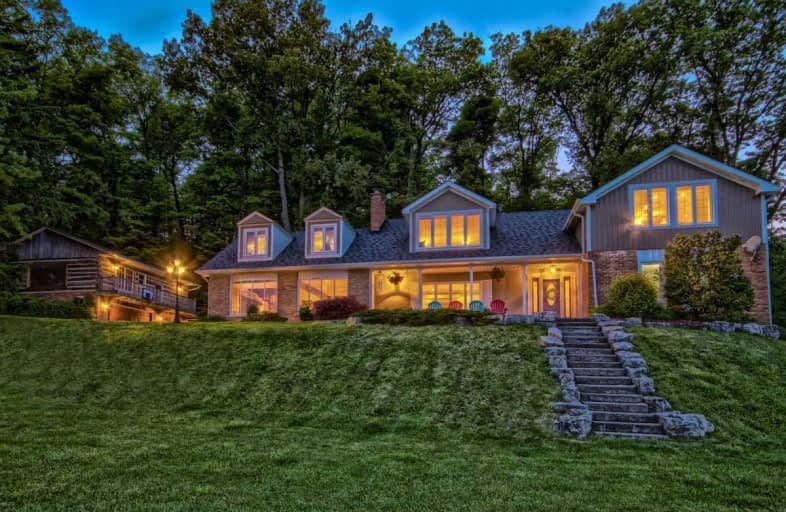Sold on Apr 30, 2021
Note: Property is not currently for sale or for rent.

-
Type: Rural Resid
-
Style: 2-Storey
-
Size: 3500 sqft
-
Lot Size: 707.95 x 845.99 Feet
-
Age: 51-99 years
-
Taxes: $6,934 per year
-
Days on Site: 63 Days
-
Added: Feb 25, 2021 (2 months on market)
-
Updated:
-
Last Checked: 3 months ago
-
MLS®#: W5128291
-
Listed By: Keller williams edge realty, brokerage
Upon Entering "Highview " Grounds, The View Will Capture Your Attention Immediately Offering The Best Unobstructed 115 Degree Panoramic Sight In The Gta. Perched High On The Face Of The Escarpment, 9.3 Acres Captures Stunning South East Sunrises, Lake Ontario, Cn Tower, Farmscapes, And Much More Than The Eye Can See. A 3500 Sq Ft Home As An Added Bonus A Detached Two Levelled 3.5 Car Garage/Storage, Perfect For Storing Your Winter & Summer Sports Gear.
Extras
See Supplements For Inclusions
Property Details
Facts for 7145 Appleby Line, Milton
Status
Days on Market: 63
Last Status: Sold
Sold Date: Apr 30, 2021
Closed Date: Jul 23, 2021
Expiry Date: Feb 24, 2022
Sold Price: $3,500,000
Unavailable Date: Apr 30, 2021
Input Date: Feb 25, 2021
Property
Status: Sale
Property Type: Rural Resid
Style: 2-Storey
Size (sq ft): 3500
Age: 51-99
Area: Milton
Community: Nelson
Availability Date: Flexible
Assessment Amount: $1,219,000
Assessment Year: 2021
Inside
Bedrooms: 4
Bathrooms: 4
Kitchens: 1
Rooms: 9
Den/Family Room: Yes
Air Conditioning: Central Air
Fireplace: Yes
Laundry Level: Lower
Central Vacuum: N
Washrooms: 4
Utilities
Electricity: Yes
Gas: No
Cable: Yes
Telephone: Yes
Building
Basement: Fin W/O
Basement 2: Full
Heat Type: Forced Air
Heat Source: Propane
Exterior: Brick
Elevator: N
UFFI: No
Energy Certificate: N
Green Verification Status: N
Water Supply Type: Drilled Well
Water Supply: Well
Physically Handicapped-Equipped: N
Special Designation: Heritage
Special Designation: Unknown
Other Structures: Drive Shed
Other Structures: Garden Shed
Retirement: N
Parking
Driveway: Circular
Garage Spaces: 4
Garage Type: Detached
Covered Parking Spaces: 8
Total Parking Spaces: 12
Fees
Tax Year: 2020
Tax Legal Description: Pt Lt 11 & 12, Con 6 Nns , As In 588461 ; Milton/N
Taxes: $6,934
Highlights
Feature: Clear View
Feature: Grnbelt/Conserv
Feature: Ravine
Feature: Rec Centre
Feature: Skiing
Feature: Wooded/Treed
Land
Cross Street: Derry Road North On
Municipality District: Milton
Fronting On: East
Parcel Number: 240907030
Pool: Inground
Sewer: Septic
Lot Depth: 845.99 Feet
Lot Frontage: 707.95 Feet
Lot Irregularities: 9.3 Acres
Acres: 5-9.99
Zoning: Residential
Waterfront: None
Additional Media
- Virtual Tour: https://www.dropbox.com/s/1g1gfc2cqqkovz8/NonBranded.mp4?dl=0
Rooms
Room details for 7145 Appleby Line, Milton
| Type | Dimensions | Description |
|---|---|---|
| Living Main | 3.91 x 6.50 | Combined W/Dining |
| Kitchen Main | 3.83 x 6.78 | |
| Sitting Main | 3.30 x 3.53 | |
| Family Main | 6.57 x 7.08 | |
| 3rd Br Main | 3.83 x 3.81 | |
| Br Main | 4.11 x 4.49 | |
| Loft 2nd | 6.27 x 7.11 | |
| 2nd Br 2nd | 8.10 x 5.84 | |
| Master 2nd | 7.77 x 5.28 | |
| Rec Bsmt | 6.37 x 6.55 | |
| Rec Bsmt | 3.86 x 6.29 | |
| Utility Bsmt | 3.22 x 7.01 |
| XXXXXXXX | XXX XX, XXXX |
XXXX XXX XXXX |
$X,XXX,XXX |
| XXX XX, XXXX |
XXXXXX XXX XXXX |
$X,XXX,XXX |
| XXXXXXXX XXXX | XXX XX, XXXX | $3,500,000 XXX XXXX |
| XXXXXXXX XXXXXX | XXX XX, XXXX | $3,600,000 XXX XXXX |

J M Denyes Public School
Elementary: PublicMartin Street Public School
Elementary: PublicLumen Christi Catholic Elementary School Elementary School
Elementary: CatholicQueen of Heaven Elementary Catholic School
Elementary: CatholicP. L. Robertson Public School
Elementary: PublicEscarpment View Public School
Elementary: PublicE C Drury/Trillium Demonstration School
Secondary: ProvincialErnest C Drury School for the Deaf
Secondary: ProvincialGary Allan High School - Milton
Secondary: PublicMilton District High School
Secondary: PublicJean Vanier Catholic Secondary School
Secondary: CatholicBishop Paul Francis Reding Secondary School
Secondary: Catholic

