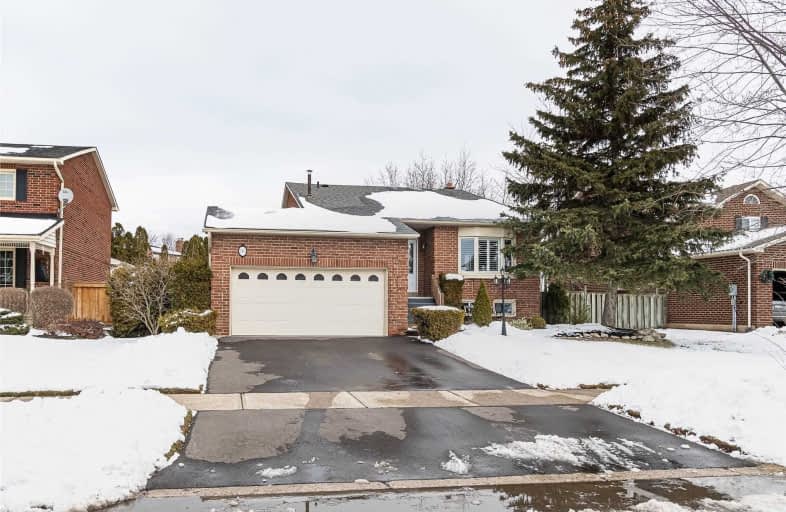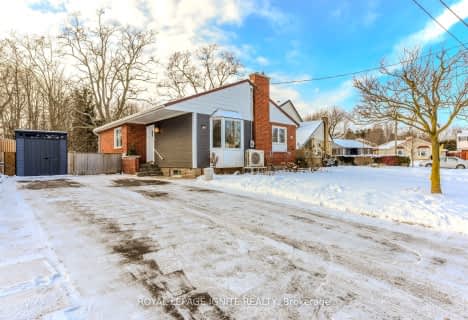
Video Tour

E C Drury/Trillium Demonstration School
Elementary: Provincial
0.89 km
Ernest C Drury School for the Deaf
Elementary: Provincial
0.64 km
E W Foster School
Elementary: Public
0.20 km
Sam Sherratt Public School
Elementary: Public
0.68 km
St Peters School
Elementary: Catholic
1.61 km
St. Anthony of Padua Catholic Elementary School
Elementary: Catholic
1.01 km
E C Drury/Trillium Demonstration School
Secondary: Provincial
0.89 km
Ernest C Drury School for the Deaf
Secondary: Provincial
0.64 km
Gary Allan High School - Milton
Secondary: Public
0.79 km
Milton District High School
Secondary: Public
1.61 km
Jean Vanier Catholic Secondary School
Secondary: Catholic
3.55 km
Bishop Paul Francis Reding Secondary School
Secondary: Catholic
1.29 km





