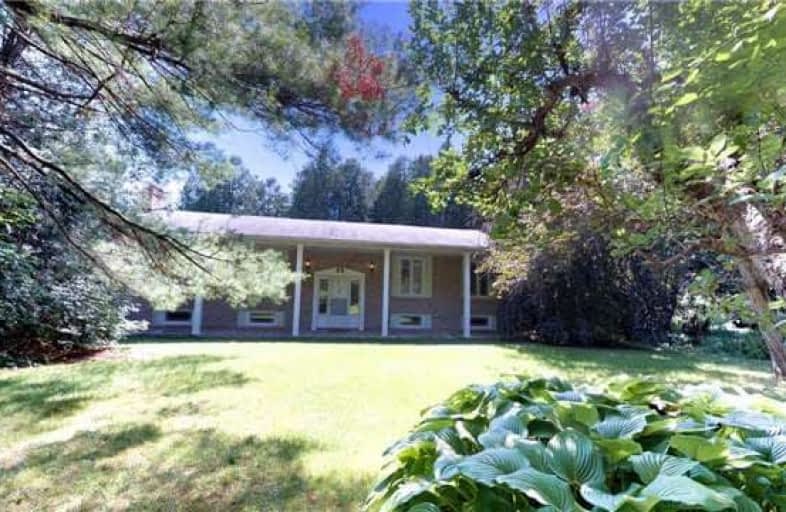Sold on Jul 27, 2018
Note: Property is not currently for sale or for rent.

-
Type: Detached
-
Style: Bungalow-Raised
-
Size: 1100 sqft
-
Lot Size: 150 x 417 Feet
-
Age: 31-50 years
-
Taxes: $4,028 per year
-
Days on Site: 10 Days
-
Added: Sep 07, 2019 (1 week on market)
-
Updated:
-
Last Checked: 2 months ago
-
MLS®#: W4194042
-
Listed By: Re/max real estate centre inc., brokerage
Beautiful First Time On Market, Scenic 1.45 Acre Property Approx. 15Mins To Downtown Milton, Close To Rattlesnake, Mountsberg & Crawford Lake Conservation Areas, Charming Custom Built Raised Bungalow, Boasts Beautiful Pristine Condition Hardwood Floors, 3 Fireplaces, Large Living Room/Sunroom With Large Windows& Skylights, Landscaping, Flower Bed, Gorgeous Pond W/ Stream, Bridge, Forested Area/Hike Trail. Above Grnd Pool! (2) Sheds, Greenhouse,& Sep Basmt Ent
Extras
All Light Fixtures, Elfs, Appliances, Washer, Dryer, Freezer, Fridge, Stove, Microwave, Greenhouse, 2 Sheds, 1 Above Ground Swimming Pool
Property Details
Facts for 7556 McNiven Road, Milton
Status
Days on Market: 10
Last Status: Sold
Sold Date: Jul 27, 2018
Closed Date: Sep 04, 2018
Expiry Date: Sep 30, 2018
Sold Price: $720,000
Unavailable Date: Jul 27, 2018
Input Date: Jul 17, 2018
Property
Status: Sale
Property Type: Detached
Style: Bungalow-Raised
Size (sq ft): 1100
Age: 31-50
Area: Milton
Community: Campbellville
Availability Date: Flexible
Inside
Bedrooms: 3
Bathrooms: 2
Kitchens: 1
Rooms: 9
Den/Family Room: Yes
Air Conditioning: Central Air
Fireplace: Yes
Washrooms: 2
Building
Basement: Part Fin
Basement 2: Sep Entrance
Heat Type: Forced Air
Heat Source: Propane
Exterior: Brick
Water Supply Type: Drilled Well
Water Supply: Well
Special Designation: Unknown
Other Structures: Garden Shed
Other Structures: Greenhouse
Parking
Driveway: Lane
Garage Spaces: 2
Garage Type: Built-In
Covered Parking Spaces: 8
Total Parking Spaces: 10
Fees
Tax Year: 2018
Tax Legal Description: Pt Lt 14, Con 1 Nns , As In 834220 ; Milton/Nelso
Taxes: $4,028
Highlights
Feature: Campground
Feature: Lake/Pond/River
Feature: Ravine
Feature: River/Stream
Feature: Wooded/Treed
Land
Cross Street: Derry Rd. And Millbu
Municipality District: Milton
Fronting On: South
Parcel Number: 249680046
Pool: Abv Grnd
Sewer: Septic
Lot Depth: 417 Feet
Lot Frontage: 150 Feet
Acres: .50-1.99
Rooms
Room details for 7556 McNiven Road, Milton
| Type | Dimensions | Description |
|---|---|---|
| Family Main | 12.30 x 20.10 | Hardwood Floor |
| Sunroom Main | 14.20 x 17.30 | |
| Dining Main | 10.80 x 12.80 | |
| Kitchen Main | 11.00 x 13.10 | |
| 2nd Br Main | 8.80 x 10.00 | |
| 3rd Br Main | 10.10 x 11.10 | |
| Master Main | 11.00 x 15.90 | |
| Bathroom Main | - | |
| Bathroom Main | - | |
| Rec Bsmt | - | |
| 4th Br Bsmt | - |
| XXXXXXXX | XXX XX, XXXX |
XXXX XXX XXXX |
$XXX,XXX |
| XXX XX, XXXX |
XXXXXX XXX XXXX |
$XXX,XXX | |
| XXXXXXXX | XXX XX, XXXX |
XXXXXXX XXX XXXX |
|
| XXX XX, XXXX |
XXXXXX XXX XXXX |
$XXX,XXX |
| XXXXXXXX XXXX | XXX XX, XXXX | $720,000 XXX XXXX |
| XXXXXXXX XXXXXX | XXX XX, XXXX | $699,900 XXX XXXX |
| XXXXXXXX XXXXXXX | XXX XX, XXXX | XXX XXXX |
| XXXXXXXX XXXXXX | XXX XX, XXXX | $899,900 XXX XXXX |

Millgrove Public School
Elementary: PublicFlamborough Centre School
Elementary: PublicOur Lady of Mount Carmel Catholic Elementary School
Elementary: CatholicKilbride Public School
Elementary: PublicBalaclava Public School
Elementary: PublicQueen of Heaven Elementary Catholic School
Elementary: CatholicE C Drury/Trillium Demonstration School
Secondary: ProvincialErnest C Drury School for the Deaf
Secondary: ProvincialGary Allan High School - Milton
Secondary: PublicMilton District High School
Secondary: PublicJean Vanier Catholic Secondary School
Secondary: CatholicWaterdown District High School
Secondary: Public

