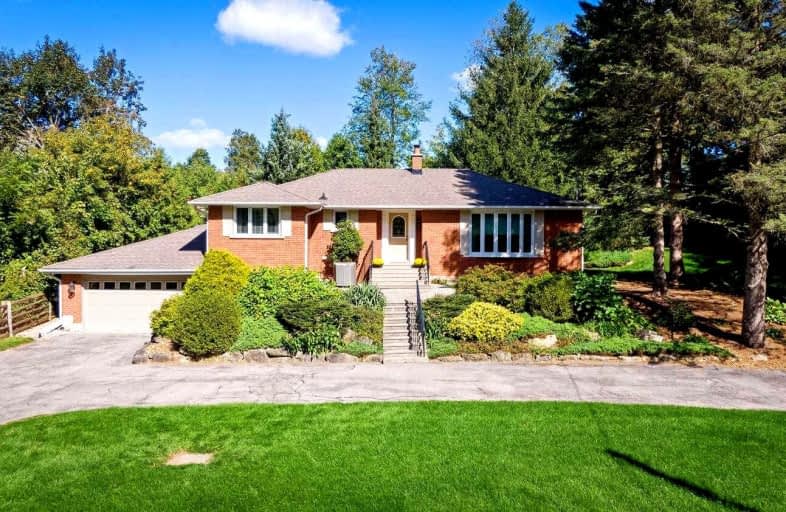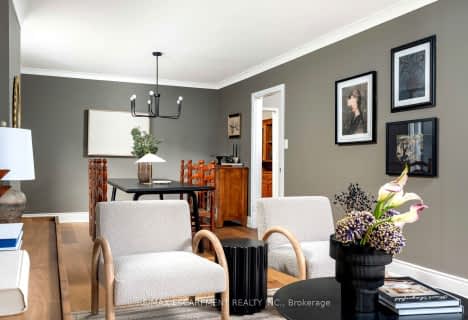
Martin Street Public School
Elementary: Public
4.84 km
Holy Rosary Separate School
Elementary: Catholic
5.06 km
W I Dick Middle School
Elementary: Public
5.27 km
Lumen Christi Catholic Elementary School Elementary School
Elementary: Catholic
4.27 km
Queen of Heaven Elementary Catholic School
Elementary: Catholic
3.27 km
Escarpment View Public School
Elementary: Public
3.95 km
E C Drury/Trillium Demonstration School
Secondary: Provincial
5.62 km
Ernest C Drury School for the Deaf
Secondary: Provincial
5.85 km
Gary Allan High School - Milton
Secondary: Public
5.65 km
Milton District High School
Secondary: Public
5.11 km
Jean Vanier Catholic Secondary School
Secondary: Catholic
5.50 km
Bishop Paul Francis Reding Secondary School
Secondary: Catholic
7.39 km




