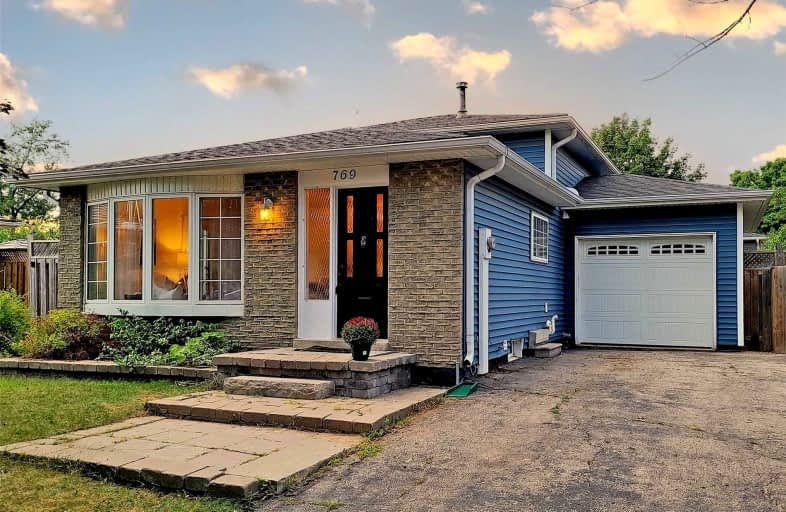Sold on Sep 15, 2022
Note: Property is not currently for sale or for rent.

-
Type: Detached
-
Style: Backsplit 4
-
Lot Size: 63.98 x 97.65 Feet
-
Age: No Data
-
Taxes: $3,918 per year
-
Days on Site: 11 Days
-
Added: Sep 04, 2022 (1 week on market)
-
Updated:
-
Last Checked: 2 hours ago
-
MLS®#: W5752070
-
Listed By: Exp realty, brokerage
Beautifully Updated Home In One Of Miltons Best Neighbourhoods. This 4 Back-Split Bungalow Features 4 Beds And 2 Full Baths. Recent Updates Include Brand New Quartz Counter Tops, Freshly Painted, New Toilets And Vanity, New Carpet Where Laid. Picture Enjoying The Sun Filled Side Patio That Leads To The Pool Sized Backyard, A Large Shed, Fire Pit And Back Entry To The Garage! Located Close To Schools, Shopping, 401 And Milton Go!
Extras
Fridge, Stove, Range Hood, Microwave, Built-In Dishwasher, Washer, Dryer, All Elf's, Cac. Furnace, Siding, Front Windows, Garage Door; Fence, Shed & Deck Updated In 2016-17. Roof 2018. Hot Water Tank Rental.
Property Details
Facts for 769 Byng Court, Milton
Status
Days on Market: 11
Last Status: Sold
Sold Date: Sep 15, 2022
Closed Date: Nov 15, 2022
Expiry Date: Dec 31, 2022
Sold Price: $860,000
Unavailable Date: Sep 15, 2022
Input Date: Sep 04, 2022
Prior LSC: Listing with no contract changes
Property
Status: Sale
Property Type: Detached
Style: Backsplit 4
Area: Milton
Community: Dorset Park
Availability Date: Immediate/Tba
Inside
Bedrooms: 4
Bathrooms: 2
Kitchens: 1
Rooms: 7
Den/Family Room: No
Air Conditioning: Central Air
Fireplace: No
Washrooms: 2
Building
Basement: Finished
Heat Type: Forced Air
Heat Source: Gas
Exterior: Brick
Exterior: Vinyl Siding
Water Supply: Municipal
Special Designation: Unknown
Other Structures: Garden Shed
Parking
Driveway: Private
Garage Spaces: 1
Garage Type: Attached
Covered Parking Spaces: 6
Total Parking Spaces: 7
Fees
Tax Year: 2022
Tax Legal Description: Pcl 603-1, Sec M101 ; Lt 603, Pl M101 Town Of Milt
Taxes: $3,918
Highlights
Feature: Library
Feature: Park
Feature: Public Transit
Feature: School
Land
Cross Street: Woodward & Wilson
Municipality District: Milton
Fronting On: North
Pool: None
Sewer: Sewers
Lot Depth: 97.65 Feet
Lot Frontage: 63.98 Feet
Lot Irregularities: Pie Shape Lot On A Co
Acres: < .50
Zoning: Residental
Additional Media
- Virtual Tour: https://www.winsold.com/tour/186317
Rooms
Room details for 769 Byng Court, Milton
| Type | Dimensions | Description |
|---|---|---|
| Great Rm Main | - | Open Concept, W/O To Deck, Bay Window |
| Kitchen Main | - | Open Concept, Centre Island, Ceramic Sink |
| Prim Bdrm 2nd | - | Window, Closet, Laminate |
| Br 2nd | - | Window, Closet, Laminate |
| Bathroom 2nd | - | 4 Pc Bath, Window |
| 3rd Br Lower | - | Window, Closet, Laminate |
| 4th Br Lower | - | Window, Closet, Laminate |
| Bathroom Lower | - | 3 Pc Bath, Window |
| Rec Bsmt | - | Laminate |
| XXXXXXXX | XXX XX, XXXX |
XXXX XXX XXXX |
$XXX,XXX |
| XXX XX, XXXX |
XXXXXX XXX XXXX |
$XXX,XXX | |
| XXXXXXXX | XXX XX, XXXX |
XXXXXXX XXX XXXX |
|
| XXX XX, XXXX |
XXXXXX XXX XXXX |
$XXX,XXX | |
| XXXXXXXX | XXX XX, XXXX |
XXXXXX XXX XXXX |
$X,XXX |
| XXX XX, XXXX |
XXXXXX XXX XXXX |
$X,XXX | |
| XXXXXXXX | XXX XX, XXXX |
XXXX XXX XXXX |
$XXX,XXX |
| XXX XX, XXXX |
XXXXXX XXX XXXX |
$XXX,XXX | |
| XXXXXXXX | XXX XX, XXXX |
XXXXXXX XXX XXXX |
|
| XXX XX, XXXX |
XXXXXX XXX XXXX |
$XXX,XXX | |
| XXXXXXXX | XXX XX, XXXX |
XXXXXXX XXX XXXX |
|
| XXX XX, XXXX |
XXXXXX XXX XXXX |
$XXX,XXX |
| XXXXXXXX XXXX | XXX XX, XXXX | $860,000 XXX XXXX |
| XXXXXXXX XXXXXX | XXX XX, XXXX | $899,000 XXX XXXX |
| XXXXXXXX XXXXXXX | XXX XX, XXXX | XXX XXXX |
| XXXXXXXX XXXXXX | XXX XX, XXXX | $999,000 XXX XXXX |
| XXXXXXXX XXXXXX | XXX XX, XXXX | $2,600 XXX XXXX |
| XXXXXXXX XXXXXX | XXX XX, XXXX | $2,600 XXX XXXX |
| XXXXXXXX XXXX | XXX XX, XXXX | $650,000 XXX XXXX |
| XXXXXXXX XXXXXX | XXX XX, XXXX | $679,000 XXX XXXX |
| XXXXXXXX XXXXXXX | XXX XX, XXXX | XXX XXXX |
| XXXXXXXX XXXXXX | XXX XX, XXXX | $700,000 XXX XXXX |
| XXXXXXXX XXXXXXX | XXX XX, XXXX | XXX XXXX |
| XXXXXXXX XXXXXX | XXX XX, XXXX | $729,000 XXX XXXX |

Ernest C Drury School for the Deaf
Elementary: ProvincialW I Dick Middle School
Elementary: PublicÉÉC Saint-Nicolas
Elementary: CatholicRobert Baldwin Public School
Elementary: PublicSt Peters School
Elementary: CatholicChris Hadfield Public School
Elementary: PublicE C Drury/Trillium Demonstration School
Secondary: ProvincialErnest C Drury School for the Deaf
Secondary: ProvincialGary Allan High School - Milton
Secondary: PublicMilton District High School
Secondary: PublicJean Vanier Catholic Secondary School
Secondary: CatholicBishop Paul Francis Reding Secondary School
Secondary: Catholic- 4 bath
- 4 bed
- 2000 sqft
1100 Bonin Crescent, Milton, Ontario • L9T 6T3 • 1027 - CL Clarke
- 3 bath
- 4 bed
- 2000 sqft
1429 Laurier Avenue, Milton, Ontario • L9T 6J4 • 1027 - CL Clarke
- 3 bath
- 4 bed
- 2000 sqft
1081 Holdsworth Crescent, Milton, Ontario • L9T 0C1 • Coates
- 3 bath
- 4 bed
- 2000 sqft
166 Ellis Crescent, Milton, Ontario • L9T 6B6 • 1029 - DE Dempsey






