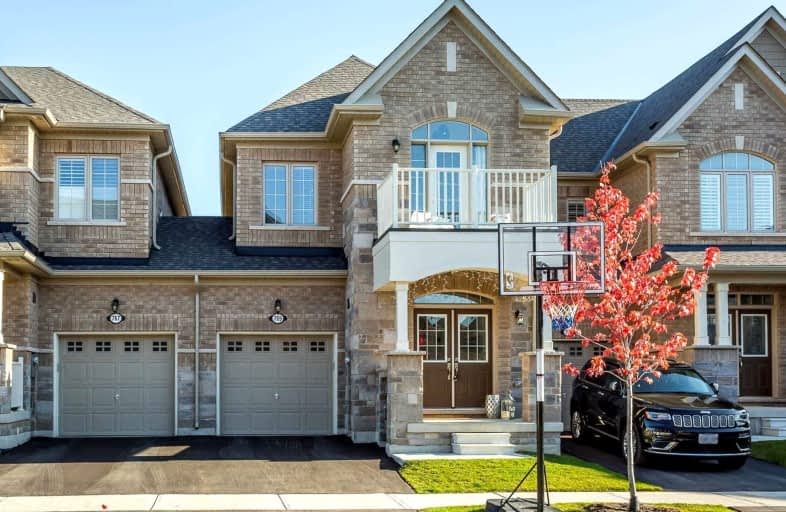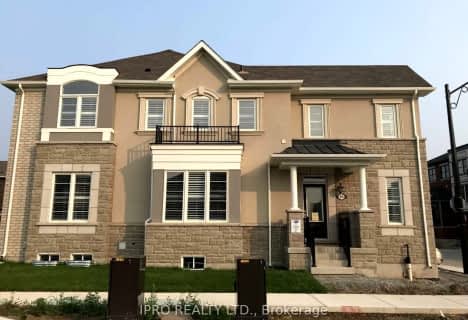
Our Lady of Fatima Catholic Elementary School
Elementary: Catholic
2.25 km
Guardian Angels Catholic Elementary School
Elementary: Catholic
0.85 km
St. Anthony of Padua Catholic Elementary School
Elementary: Catholic
1.68 km
Irma Coulson Elementary Public School
Elementary: Public
0.60 km
Bruce Trail Public School
Elementary: Public
1.17 km
Hawthorne Village Public School
Elementary: Public
0.97 km
E C Drury/Trillium Demonstration School
Secondary: Provincial
2.99 km
Ernest C Drury School for the Deaf
Secondary: Provincial
2.80 km
Gary Allan High School - Milton
Secondary: Public
3.05 km
Milton District High School
Secondary: Public
3.45 km
Bishop Paul Francis Reding Secondary School
Secondary: Catholic
2.42 km
Craig Kielburger Secondary School
Secondary: Public
1.10 km














