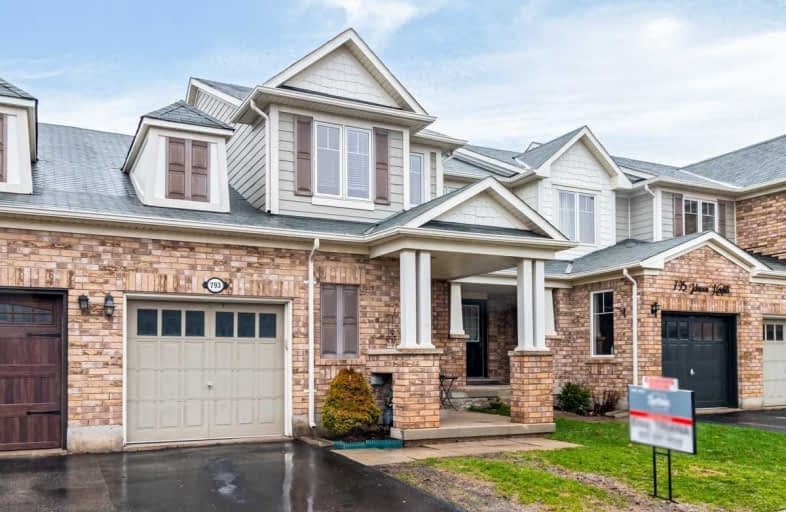
Boyne Public School
Elementary: Public
1.75 km
Our Lady of Fatima Catholic Elementary School
Elementary: Catholic
0.34 km
Guardian Angels Catholic Elementary School
Elementary: Catholic
1.48 km
Irma Coulson Elementary Public School
Elementary: Public
1.98 km
Tiger Jeet Singh Public School
Elementary: Public
0.82 km
Hawthorne Village Public School
Elementary: Public
1.13 km
E C Drury/Trillium Demonstration School
Secondary: Provincial
2.13 km
Ernest C Drury School for the Deaf
Secondary: Provincial
2.12 km
Gary Allan High School - Milton
Secondary: Public
2.36 km
Milton District High School
Secondary: Public
2.12 km
Jean Vanier Catholic Secondary School
Secondary: Catholic
2.22 km
Craig Kielburger Secondary School
Secondary: Public
1.78 km







