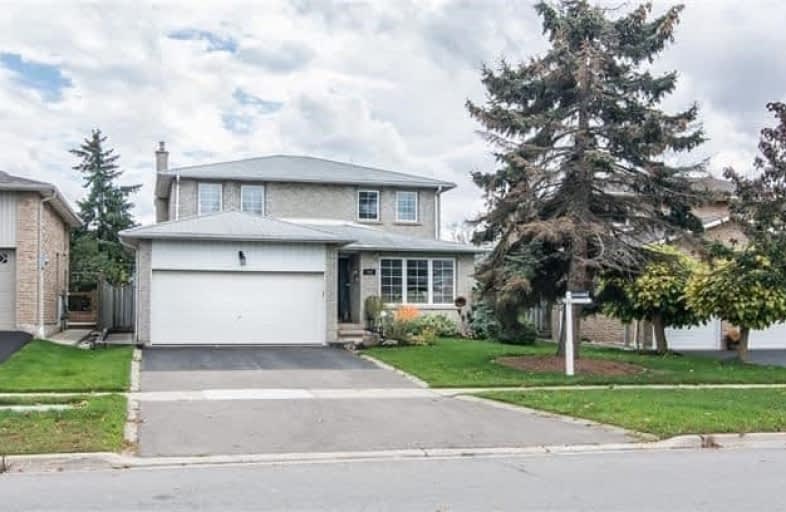Sold on Nov 28, 2017
Note: Property is not currently for sale or for rent.

-
Type: Detached
-
Style: 2-Storey
-
Size: 2000 sqft
-
Lot Size: 50 x 120 Feet
-
Age: 31-50 years
-
Taxes: $3,859 per year
-
Days on Site: 9 Days
-
Added: Sep 07, 2019 (1 week on market)
-
Updated:
-
Last Checked: 2 hours ago
-
MLS®#: W3988775
-
Listed By: Royal lepage meadowtowne realty, brokerage
Amazing Backyard With In-Ground Heated Pool & Large Deck. 2 Car Garage + 4 Car D/W. Updated Kitchen W/Modern Cabinetry, Quartz Counter Top, Upgraded Sink + Patio Access. Family Room W/ Hardwood Floors & Gas Fireplace. Main Floor Laundry With Separate Entrance! King Master Bdrm W/Large Closet & 3Pc Ensuite. 3 More Spacious Bedrooms. Partially Finished Bsmt Features A Bar + Gas Fireplace. Furnace + Pool Pump 2013, Windows Replaced 2015.
Extras
Incl:Furnace, Cac, All Window Coverings, All Elfs, Washer, Dryer, Ss Fridge, Stove, Dishwasher; Gdo With Remote, Shed, Water Softener, Central Vac-As Is Excl:Basement Fridge, Gazebo Rentals:Hot Water Tank.
Property Details
Facts for 796 Childs Drive, Milton
Status
Days on Market: 9
Last Status: Sold
Sold Date: Nov 28, 2017
Closed Date: Feb 28, 2018
Expiry Date: Apr 24, 2018
Sold Price: $796,000
Unavailable Date: Nov 28, 2017
Input Date: Nov 19, 2017
Property
Status: Sale
Property Type: Detached
Style: 2-Storey
Size (sq ft): 2000
Age: 31-50
Area: Milton
Community: Timberlea
Availability Date: 60 Days
Assessment Amount: $689,000
Assessment Year: 2016
Inside
Bedrooms: 4
Bathrooms: 4
Kitchens: 1
Rooms: 8
Den/Family Room: Yes
Air Conditioning: Central Air
Fireplace: Yes
Laundry Level: Main
Washrooms: 4
Building
Basement: Full
Basement 2: Part Fin
Heat Type: Forced Air
Heat Source: Gas
Exterior: Brick
Water Supply: Municipal
Special Designation: Unknown
Parking
Driveway: Pvt Double
Garage Spaces: 2
Garage Type: Attached
Covered Parking Spaces: 4
Total Parking Spaces: 6
Fees
Tax Year: 2017
Tax Legal Description: Pcl 616-1, Sec M195 ; Lt 616, Pl M195 , S/T H14720
Taxes: $3,859
Highlights
Feature: Fenced Yard
Feature: Hospital
Feature: Park
Feature: Public Transit
Feature: Rec Centre
Feature: School
Land
Cross Street: Thompson/Childs
Municipality District: Milton
Fronting On: South
Pool: Inground
Sewer: Sewers
Lot Depth: 120 Feet
Lot Frontage: 50 Feet
Acres: < .50
Zoning: Res
Additional Media
- Virtual Tour: https://vimeo.com/240007607
Rooms
Room details for 796 Childs Drive, Milton
| Type | Dimensions | Description |
|---|---|---|
| Living Main | 3.45 x 5.18 | Hardwood Floor, Open Concept |
| Dining Main | 3.45 x 3.63 | Hardwood Floor, Open Concept |
| Kitchen Main | 2.82 x 5.87 | Laminate, Undermount Sink, Quartz Counter |
| Family Main | 3.33 x 5.16 | Hardwood Floor, Gas Fireplace |
| Master 2nd | 4.57 x 3.53 | Laminate, Closet, 3 Pc Ensuite |
| 2nd Br 2nd | 3.48 x 4.24 | Laminate, Closet |
| 3rd Br 2nd | 2.41 x 3.84 | Laminate, Closet |
| 4th Br 2nd | 3.10 x 3.53 | Laminate, W/I Closet |
| Rec Bsmt | 4.14 x 8.00 | Wet Bar, Gas Fireplace |
| Exercise Bsmt | 3.25 x 3.68 | Window |
| Other Bsmt | 3.40 x 5.77 | Closet |

| XXXXXXXX | XXX XX, XXXX |
XXXX XXX XXXX |
$XXX,XXX |
| XXX XX, XXXX |
XXXXXX XXX XXXX |
$XXX,XXX | |
| XXXXXXXX | XXX XX, XXXX |
XXXXXXX XXX XXXX |
|
| XXX XX, XXXX |
XXXXXX XXX XXXX |
$XXX,XXX | |
| XXXXXXXX | XXX XX, XXXX |
XXXXXXX XXX XXXX |
|
| XXX XX, XXXX |
XXXXXX XXX XXXX |
$XXX,XXX |
| XXXXXXXX XXXX | XXX XX, XXXX | $796,000 XXX XXXX |
| XXXXXXXX XXXXXX | XXX XX, XXXX | $800,000 XXX XXXX |
| XXXXXXXX XXXXXXX | XXX XX, XXXX | XXX XXXX |
| XXXXXXXX XXXXXX | XXX XX, XXXX | $849,900 XXX XXXX |
| XXXXXXXX XXXXXXX | XXX XX, XXXX | XXX XXXX |
| XXXXXXXX XXXXXX | XXX XX, XXXX | $859,900 XXX XXXX |

E C Drury/Trillium Demonstration School
Elementary: ProvincialErnest C Drury School for the Deaf
Elementary: ProvincialE W Foster School
Elementary: PublicSam Sherratt Public School
Elementary: PublicSt Peters School
Elementary: CatholicSt. Anthony of Padua Catholic Elementary School
Elementary: CatholicE C Drury/Trillium Demonstration School
Secondary: ProvincialErnest C Drury School for the Deaf
Secondary: ProvincialGary Allan High School - Milton
Secondary: PublicMilton District High School
Secondary: PublicJean Vanier Catholic Secondary School
Secondary: CatholicBishop Paul Francis Reding Secondary School
Secondary: Catholic- 1 bath
- 4 bed
769 Cabot Trail, Milton, Ontario • L9T 3R8 • Dorset Park
- 1 bath
- 4 bed
- 1100 sqft
769 Cabot Trail, Milton, Ontario • L9T 3R8 • Dorset Park



