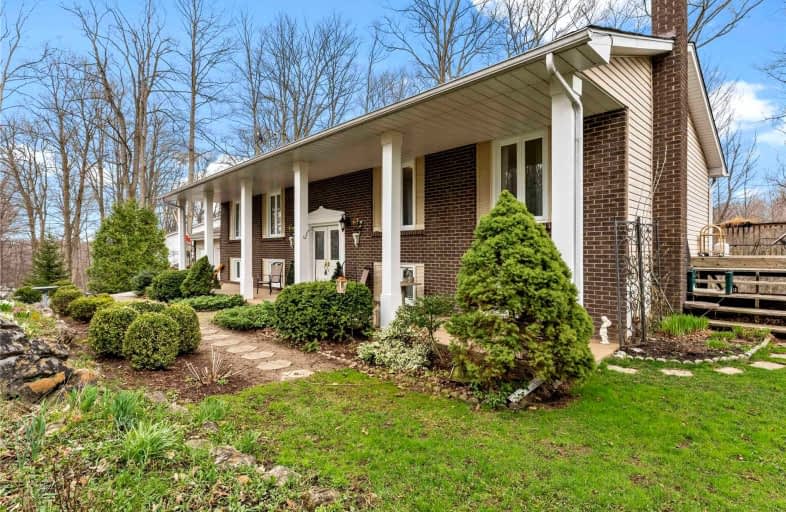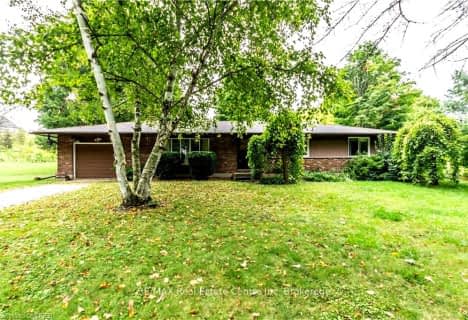
Video Tour

Martin Street Public School
Elementary: Public
7.96 km
Our Lady of Mount Carmel Catholic Elementary School
Elementary: Catholic
9.42 km
Kilbride Public School
Elementary: Public
7.54 km
Balaclava Public School
Elementary: Public
9.36 km
Brookville Public School
Elementary: Public
7.50 km
Queen of Heaven Elementary Catholic School
Elementary: Catholic
7.31 km
E C Drury/Trillium Demonstration School
Secondary: Provincial
9.25 km
Ernest C Drury School for the Deaf
Secondary: Provincial
9.42 km
Gary Allan High School - Milton
Secondary: Public
9.18 km
Milton District High School
Secondary: Public
8.92 km
Jean Vanier Catholic Secondary School
Secondary: Catholic
9.76 km
Bishop Paul Francis Reding Secondary School
Secondary: Catholic
10.51 km



