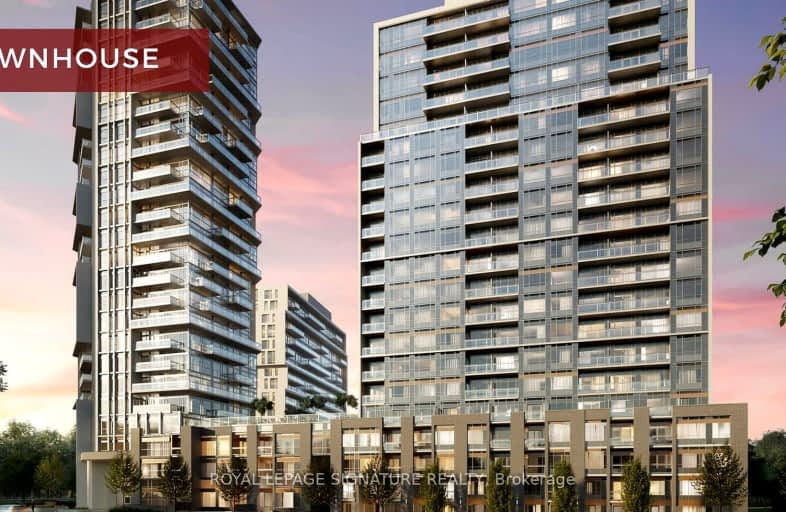Somewhat Walkable
- Some errands can be accomplished on foot.
Some Transit
- Most errands require a car.
Bikeable
- Some errands can be accomplished on bike.

E C Drury/Trillium Demonstration School
Elementary: ProvincialOur Lady of Victory School
Elementary: CatholicSt. Benedict Elementary Catholic School
Elementary: CatholicSam Sherratt Public School
Elementary: PublicAnne J. MacArthur Public School
Elementary: PublicTiger Jeet Singh Public School
Elementary: PublicE C Drury/Trillium Demonstration School
Secondary: ProvincialErnest C Drury School for the Deaf
Secondary: ProvincialGary Allan High School - Milton
Secondary: PublicMilton District High School
Secondary: PublicJean Vanier Catholic Secondary School
Secondary: CatholicBishop Paul Francis Reding Secondary School
Secondary: Catholic-
Coates Neighbourhood Park South
776 Philbrook Dr (Philbrook & Cousens Terrace), Milton ON 0.88km -
Beaty Neighbourhood Park South
820 Bennett Blvd, Milton ON 1.79km -
Optimist Park
2.51km
-
HODL Bitcoin ATM - St.Eriny Super Market
500 Laurier Ave, Milton ON L9T 4R3 0.3km -
CIBC
9030 Derry Rd (Derry), Milton ON L9T 7H9 1.39km -
Scotiabank
620 Scott Blvd, Milton ON L9T 7Z3 2.09km











