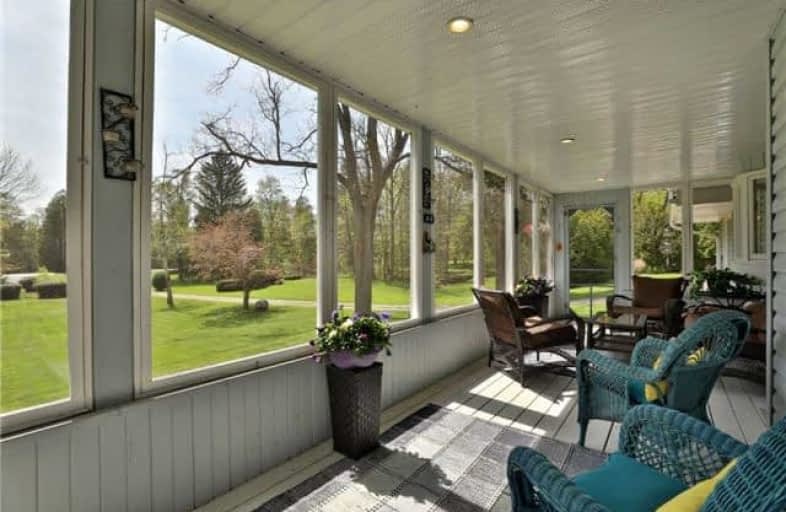Sold on Jul 26, 2018
Note: Property is not currently for sale or for rent.

-
Type: Detached
-
Style: Bungalow
-
Size: 1500 sqft
-
Lot Size: 587.35 x 596.44 Acres
-
Age: 51-99 years
-
Taxes: $4,763 per year
-
Days on Site: 35 Days
-
Added: Sep 07, 2019 (1 month on market)
-
Updated:
-
Last Checked: 2 months ago
-
MLS®#: W4169793
-
Listed By: Martin group, brokerage
Just 5 Minutes To Campbellville & 12 Minutes To Milton. The Peace & Privacy Of 8 Gorgeous Acres Both Wooded And Clear. Enjoy Birds & Deer From A Screened Front Porch. Beautiful Forest Views From Generous Main Level Windows. Basement With Walkout Includes Stylish Mudroom, Games Rm & Media Rm. Custom Firepit Built For Outdoor Gatherings. Dbl Garage Offers Ample Space For Workshop And Hobbies. Hi-Speed Internet.Minutes To 401,Skiing & Casino. Extensive Updates.
Extras
Fridge,Stove,Dishwasher,Washer,Dryer,Freezer In Basement,All Blinds,All Electric Light Fixtures,Invisible Fencing.
Property Details
Facts for 8025 First Line Nassagaweya, Milton
Status
Days on Market: 35
Last Status: Sold
Sold Date: Jul 26, 2018
Closed Date: Oct 26, 2018
Expiry Date: Sep 01, 2018
Sold Price: $1,100,000
Unavailable Date: Jul 26, 2018
Input Date: Jun 21, 2018
Property
Status: Sale
Property Type: Detached
Style: Bungalow
Size (sq ft): 1500
Age: 51-99
Area: Milton
Community: Campbellville
Availability Date: Flex
Inside
Bedrooms: 3
Bathrooms: 2
Kitchens: 1
Rooms: 7
Den/Family Room: Yes
Air Conditioning: Central Air
Fireplace: Yes
Laundry Level: Lower
Washrooms: 2
Building
Basement: Fin W/O
Basement 2: Sep Entrance
Heat Type: Forced Air
Heat Source: Oil
Exterior: Vinyl Siding
Water Supply: Well
Special Designation: Unknown
Parking
Driveway: Private
Garage Spaces: 2
Garage Type: Detached
Covered Parking Spaces: 10
Total Parking Spaces: 12
Fees
Tax Year: 2018
Tax Legal Description: Pt Lt 1, Con 2 Nas, Prt 1**Cont'd
Taxes: $4,763
Highlights
Feature: Level
Feature: Part Cleared
Feature: Rolling
Feature: Wooded/Treed
Land
Cross Street: Conservation/First
Municipality District: Milton
Fronting On: East
Pool: None
Sewer: Septic
Lot Depth: 596.44 Acres
Lot Frontage: 587.35 Acres
Lot Irregularities: 8.04 Acres
Acres: 5-9.99
Zoning: Residential
Additional Media
- Virtual Tour: https://vimeopro.com/rsvideotours/8025-first-line-nassagaweya
Rooms
Room details for 8025 First Line Nassagaweya, Milton
| Type | Dimensions | Description |
|---|---|---|
| Living Main | 4.04 x 6.16 | Hardwood Floor, Crown Moulding, Fireplace |
| Dining Main | 2.89 x 3.52 | Hardwood Floor, W/O To Deck, O/Looks Backyard |
| Family Main | 3.51 x 5.43 | Hardwood Floor, Open Concept, O/Looks Frontyard |
| Kitchen Main | 3.39 x 3.79 | Granite Counter, Centre Island, Bow Window |
| Master Main | 4.16 x 6.05 | Broadloom, 4 Pc Ensuite, W/I Closet |
| 2nd Br Main | 3.53 x 3.91 | Broadloom, Closet, O/Looks Backyard |
| 3rd Br Main | 3.02 x 3.47 | Broadloom, Closet, O/Looks Backyard |
| Sunroom Main | 2.79 x 8.85 | O/Looks Frontyard |
| Rec Bsmt | 5.46 x 7.26 | Broadloom, W/O To Patio |
| Games Bsmt | 3.84 x 8.83 | Broadloom, Pot Lights |
| Mudroom Bsmt | 3.16 x 4.57 | Vinyl Floor |
| Laundry Bsmt | 3.35 x 6.26 | Double Sink |
| XXXXXXXX | XXX XX, XXXX |
XXXX XXX XXXX |
$X,XXX,XXX |
| XXX XX, XXXX |
XXXXXX XXX XXXX |
$X,XXX,XXX | |
| XXXXXXXX | XXX XX, XXXX |
XXXXXXX XXX XXXX |
|
| XXX XX, XXXX |
XXXXXX XXX XXXX |
$X,XXX,XXX | |
| XXXXXXXX | XXX XX, XXXX |
XXXXXXX XXX XXXX |
|
| XXX XX, XXXX |
XXXXXX XXX XXXX |
$X,XXX,XXX |
| XXXXXXXX XXXX | XXX XX, XXXX | $1,100,000 XXX XXXX |
| XXXXXXXX XXXXXX | XXX XX, XXXX | $1,149,000 XXX XXXX |
| XXXXXXXX XXXXXXX | XXX XX, XXXX | XXX XXXX |
| XXXXXXXX XXXXXX | XXX XX, XXXX | $1,189,000 XXX XXXX |
| XXXXXXXX XXXXXXX | XXX XX, XXXX | XXX XXXX |
| XXXXXXXX XXXXXX | XXX XX, XXXX | $1,200,000 XXX XXXX |

Flamborough Centre School
Elementary: PublicOur Lady of Mount Carmel Catholic Elementary School
Elementary: CatholicKilbride Public School
Elementary: PublicBalaclava Public School
Elementary: PublicQueen of Heaven Elementary Catholic School
Elementary: CatholicEscarpment View Public School
Elementary: PublicE C Drury/Trillium Demonstration School
Secondary: ProvincialErnest C Drury School for the Deaf
Secondary: ProvincialGary Allan High School - Milton
Secondary: PublicMilton District High School
Secondary: PublicJean Vanier Catholic Secondary School
Secondary: CatholicWaterdown District High School
Secondary: Public- 3 bath
- 3 bed
- 2000 sqft
1 Woodspring Court East, Hamilton, Ontario • L8N 2Z7 • Rural Flamborough



