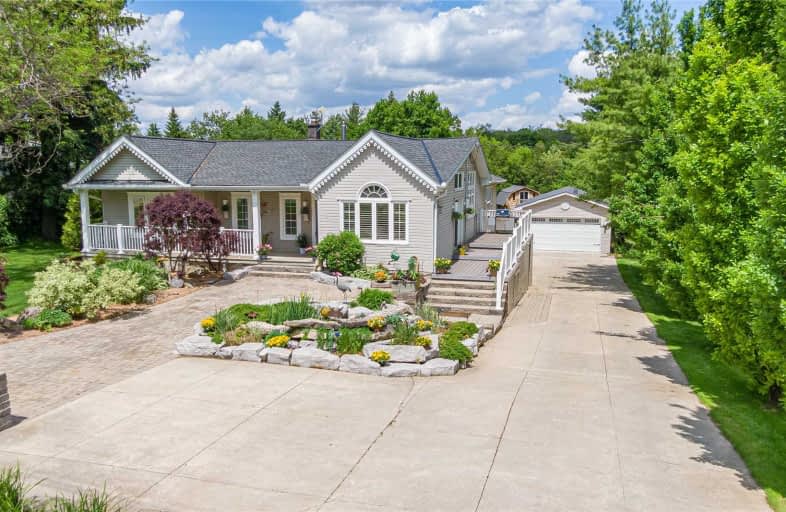Sold on Jul 13, 2019
Note: Property is not currently for sale or for rent.

-
Type: Detached
-
Style: Bungalow-Raised
-
Size: 2000 sqft
-
Lot Size: 100 x 375 Feet
-
Age: 31-50 years
-
Taxes: $5,266 per year
-
Days on Site: 30 Days
-
Added: Sep 07, 2019 (4 weeks on market)
-
Updated:
-
Last Checked: 3 months ago
-
MLS®#: W4484452
-
Listed By: Real estate homeward, brokerage
Life Moves Too Fast! Reward Yourself With The Peace And Tranquility Escarpment Country Living Has To Offer. Only Five Minutes To Town, This Country Estate Raised Bungalow, Rebuilt In 99' And Fully Renovated In 2015, Delivers The Highest Standard Of Finishes. 4,000Sq/Ft Of Living Space Includes 5 Beds, 3 Full Baths, 3 Fireplaces And A Self-Contained Full In-Law Suite.
Extras
Additional Features Include A 4-Car Garage Almost 1Acre Lot Rustic 1000 Sq/Ft Barn House With Deck. With Something For Everyone, This Property Offers Unlimited Possibilities. 2 Min From Bruce Trail, 5 Min To Rattlesnake Point And Kelso.
Property Details
Facts for 8075 Appleby Line, Milton
Status
Days on Market: 30
Last Status: Sold
Sold Date: Jul 13, 2019
Closed Date: Oct 02, 2019
Expiry Date: Sep 30, 2019
Sold Price: $1,315,000
Unavailable Date: Jul 13, 2019
Input Date: Jun 13, 2019
Prior LSC: Listing with no contract changes
Property
Status: Sale
Property Type: Detached
Style: Bungalow-Raised
Size (sq ft): 2000
Age: 31-50
Area: Milton
Community: Nelson
Availability Date: Flex
Inside
Bedrooms: 4
Bedrooms Plus: 1
Bathrooms: 3
Kitchens: 1
Kitchens Plus: 1
Rooms: 7
Den/Family Room: Yes
Air Conditioning: Central Air
Fireplace: Yes
Laundry Level: Main
Central Vacuum: Y
Washrooms: 3
Building
Basement: Apartment
Basement 2: Fin W/O
Heat Type: Forced Air
Heat Source: Propane
Exterior: Vinyl Siding
Water Supply: Well
Special Designation: Unknown
Other Structures: Barn
Other Structures: Workshop
Retirement: N
Parking
Driveway: Private
Garage Spaces: 4
Garage Type: Detached
Covered Parking Spaces: 10
Total Parking Spaces: 14
Fees
Tax Year: 2018
Tax Legal Description: Pt Lt 1, Con 6 Nas , As In 700407 ; Milton/Nassaga
Taxes: $5,266
Highlights
Feature: Clear View
Feature: Park
Feature: Ravine
Feature: Skiing
Feature: Wooded/Treed
Land
Cross Street: Steeles @ Appleby Li
Municipality District: Milton
Fronting On: West
Pool: None
Sewer: Septic
Lot Depth: 375 Feet
Lot Frontage: 100 Feet
Acres: .50-1.99
Additional Media
- Virtual Tour: https://www.youtube.com/watch?v=MIob4YGuHGU&feature=youtu.be
Rooms
Room details for 8075 Appleby Line, Milton
| Type | Dimensions | Description |
|---|---|---|
| Kitchen Main | 4.70 x 5.40 | Hardwood Floor |
| Living Main | 3.77 x 5.40 | |
| Dining Main | 3.77 x 5.40 | |
| Family Main | 6.10 x 6.20 | |
| Master Main | 3.50 x 4.00 | |
| 2nd Br Main | 3.96 x 4.26 | |
| 3rd Br Main | 3.00 x 4.14 | |
| Rec Lower | 6.10 x 6.20 | |
| Living Lower | 4.57 x 8.22 | |
| Kitchen Lower | 3.35 x 2.74 | |
| Office Lower | 3.00 x 4.14 | |
| Utility Lower | - |

| XXXXXXXX | XXX XX, XXXX |
XXXX XXX XXXX |
$X,XXX,XXX |
| XXX XX, XXXX |
XXXXXX XXX XXXX |
$X,XXX,XXX | |
| XXXXXXXX | XXX XX, XXXX |
XXXXXXX XXX XXXX |
|
| XXX XX, XXXX |
XXXXXX XXX XXXX |
$X,XXX,XXX |
| XXXXXXXX XXXX | XXX XX, XXXX | $1,315,000 XXX XXXX |
| XXXXXXXX XXXXXX | XXX XX, XXXX | $1,395,000 XXX XXXX |
| XXXXXXXX XXXXXXX | XXX XX, XXXX | XXX XXXX |
| XXXXXXXX XXXXXX | XXX XX, XXXX | $1,499,999 XXX XXXX |

Martin Street Public School
Elementary: PublicKilbride Public School
Elementary: PublicHoly Rosary Separate School
Elementary: CatholicW I Dick Middle School
Elementary: PublicQueen of Heaven Elementary Catholic School
Elementary: CatholicEscarpment View Public School
Elementary: PublicE C Drury/Trillium Demonstration School
Secondary: ProvincialErnest C Drury School for the Deaf
Secondary: ProvincialGary Allan High School - Milton
Secondary: PublicMilton District High School
Secondary: PublicJean Vanier Catholic Secondary School
Secondary: CatholicBishop Paul Francis Reding Secondary School
Secondary: Catholic
