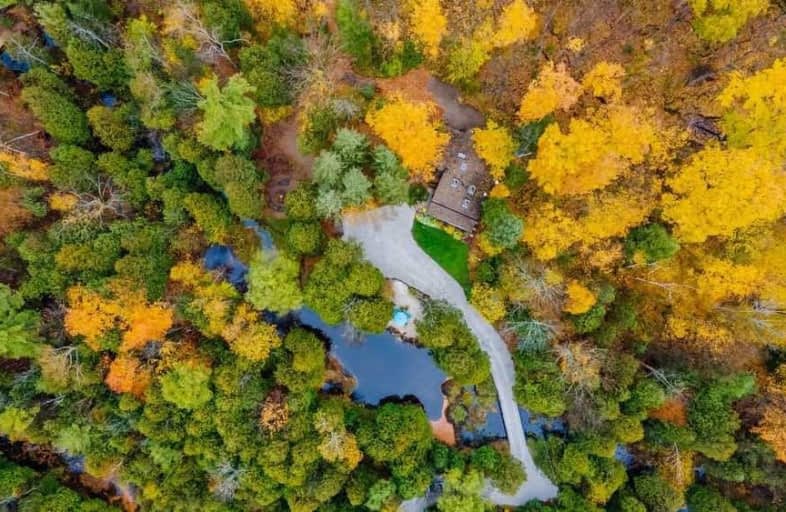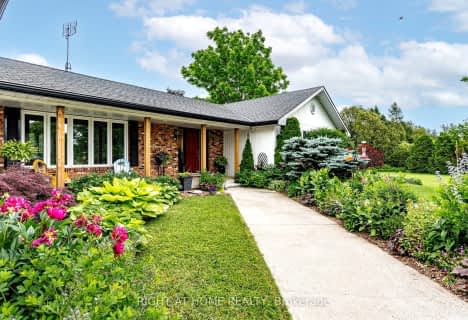Sold on Mar 16, 2021
Note: Property is not currently for sale or for rent.

-
Type: Detached
-
Style: Bungalow
-
Size: 1100 sqft
-
Lot Size: 236 x 498 Feet
-
Age: 51-99 years
-
Taxes: $3,717 per year
-
Days on Site: 133 Days
-
Added: Nov 02, 2020 (4 months on market)
-
Updated:
-
Last Checked: 3 months ago
-
MLS®#: W4975207
-
Listed By: Re/max real estate centre inc., brokerage
A Warm, Welcoming Open Plan Home On Rare Property + Overlooks A Stream. Kitchen Has Granite Countertops, Granite Double Sink, Newer Stove + Dishwasher. Marble Bathroom, W Glass Shower + Crystal And Brass Faucet, In Wall Toilet And Bidet. Luxurious Kingsman Fireplace W Marble Surround + 100-Year-Old Reclaimed Wood Mantle In Living Room. Wood Burning Stuv From Belgium In Master.
Extras
Water Heater And Propane Tank Are Rentals.
Property Details
Facts for 8101 First Line Nassagaweya, Milton
Status
Days on Market: 133
Last Status: Sold
Sold Date: Mar 16, 2021
Closed Date: Apr 28, 2021
Expiry Date: Oct 20, 2021
Sold Price: $1,630,000
Unavailable Date: Mar 16, 2021
Input Date: Nov 02, 2020
Property
Status: Sale
Property Type: Detached
Style: Bungalow
Size (sq ft): 1100
Age: 51-99
Area: Milton
Community: Campbellville
Availability Date: Tbd
Assessment Amount: $560,000
Assessment Year: 2020
Inside
Bedrooms: 2
Bathrooms: 1
Kitchens: 1
Rooms: 6
Den/Family Room: No
Air Conditioning: Central Air
Fireplace: Yes
Laundry Level: Main
Central Vacuum: N
Washrooms: 1
Building
Basement: Crawl Space
Heat Type: Forced Air
Heat Source: Electric
Exterior: Vinyl Siding
Exterior: Wood
UFFI: No
Water Supply Type: Dug Well
Water Supply: Well
Special Designation: Unknown
Parking
Driveway: Private
Garage Type: None
Covered Parking Spaces: 4
Total Parking Spaces: 4
Fees
Tax Year: 2020
Tax Legal Description: Pt Lt 1, Con 2 Nas, As In Hr698838 & Pt 1 20R10107
Taxes: $3,717
Highlights
Feature: Grnbelt/Cons
Feature: River/Stream
Feature: Wooded/Treed
Land
Cross Street: Conservation Rd And
Municipality District: Milton
Fronting On: East
Parcel Number: 249690045
Pool: None
Sewer: Septic
Lot Depth: 498 Feet
Lot Frontage: 236 Feet
Lot Irregularities: Irregular
Acres: 2-4.99
Zoning: Residential
Additional Media
- Virtual Tour: http://listing.otbxair.com/8101firstlinenassagaweya/?mls
Rooms
Room details for 8101 First Line Nassagaweya, Milton
| Type | Dimensions | Description |
|---|---|---|
| Kitchen Main | 3.28 x 5.16 | |
| Living Main | 4.18 x 5.16 | |
| Mudroom Main | 2.14 x 2.98 | Heated Floor |
| Bathroom Main | - | 4 Pc Bath |
| Master Main | 3.92 x 4.48 | |
| Sitting Main | 3.34 x 5.16 | W/I Closet |
| 2nd Br Main | 2.50 x 3.22 |
| XXXXXXXX | XXX XX, XXXX |
XXXX XXX XXXX |
$X,XXX,XXX |
| XXX XX, XXXX |
XXXXXX XXX XXXX |
$X,XXX,XXX | |
| XXXXXXXX | XXX XX, XXXX |
XXXXXXX XXX XXXX |
|
| XXX XX, XXXX |
XXXXXX XXX XXXX |
$X,XXX,XXX |
| XXXXXXXX XXXX | XXX XX, XXXX | $1,630,000 XXX XXXX |
| XXXXXXXX XXXXXX | XXX XX, XXXX | $1,750,000 XXX XXXX |
| XXXXXXXX XXXXXXX | XXX XX, XXXX | XXX XXXX |
| XXXXXXXX XXXXXX | XXX XX, XXXX | $1,900,000 XXX XXXX |

Flamborough Centre School
Elementary: PublicOur Lady of Mount Carmel Catholic Elementary School
Elementary: CatholicKilbride Public School
Elementary: PublicBalaclava Public School
Elementary: PublicBrookville Public School
Elementary: PublicQueen of Heaven Elementary Catholic School
Elementary: CatholicE C Drury/Trillium Demonstration School
Secondary: ProvincialErnest C Drury School for the Deaf
Secondary: ProvincialGary Allan High School - Milton
Secondary: PublicMilton District High School
Secondary: PublicJean Vanier Catholic Secondary School
Secondary: CatholicWaterdown District High School
Secondary: Public- — bath
- — bed
- — sqft
7385 Milburough Line, Milton, Ontario • L0P 1B0 • Rural Milton West



