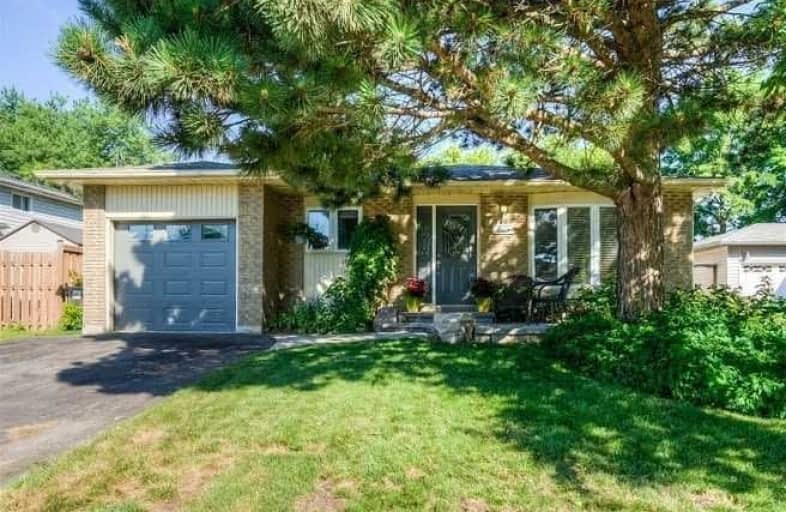
Ernest C Drury School for the Deaf
Elementary: Provincial
1.48 km
E W Foster School
Elementary: Public
1.13 km
ÉÉC Saint-Nicolas
Elementary: Catholic
0.54 km
Robert Baldwin Public School
Elementary: Public
0.59 km
St Peters School
Elementary: Catholic
0.90 km
Chris Hadfield Public School
Elementary: Public
0.88 km
E C Drury/Trillium Demonstration School
Secondary: Provincial
1.70 km
Ernest C Drury School for the Deaf
Secondary: Provincial
1.48 km
Gary Allan High School - Milton
Secondary: Public
1.45 km
Milton District High School
Secondary: Public
2.40 km
Jean Vanier Catholic Secondary School
Secondary: Catholic
4.54 km
Bishop Paul Francis Reding Secondary School
Secondary: Catholic
0.78 km












