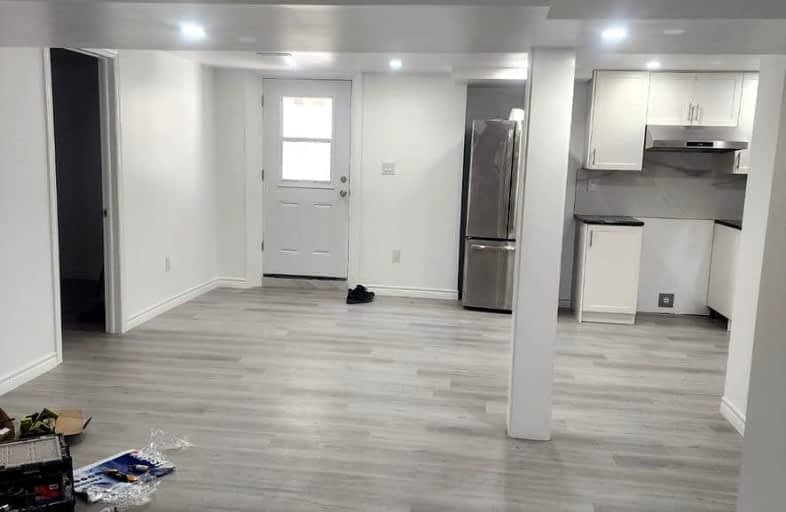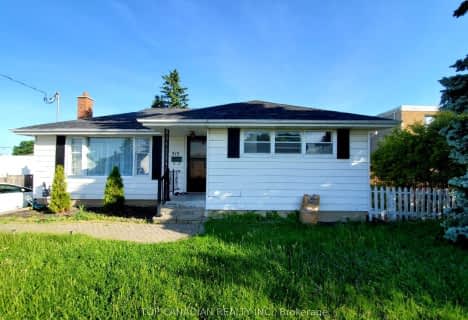Car-Dependent
- Most errands require a car.
49
/100
Some Transit
- Most errands require a car.
44
/100
Somewhat Bikeable
- Most errands require a car.
33
/100

St Theresa Catholic School
Elementary: Catholic
1.64 km
St Paul Catholic School
Elementary: Catholic
0.69 km
Dr Robert Thornton Public School
Elementary: Public
0.99 km
John Dryden Public School
Elementary: Public
1.40 km
St Mark the Evangelist Catholic School
Elementary: Catholic
1.46 km
Pringle Creek Public School
Elementary: Public
1.37 km
Father Donald MacLellan Catholic Sec Sch Catholic School
Secondary: Catholic
2.06 km
Monsignor Paul Dwyer Catholic High School
Secondary: Catholic
2.29 km
R S Mclaughlin Collegiate and Vocational Institute
Secondary: Public
2.28 km
Anderson Collegiate and Vocational Institute
Secondary: Public
1.61 km
Father Leo J Austin Catholic Secondary School
Secondary: Catholic
1.99 km
Sinclair Secondary School
Secondary: Public
2.70 km
-
Fallingbrook Park
1.24km -
Pringle Creek Playground
1.3km -
Darren Park
75 Darren Ave, Whitby ON 2.06km
-
RBC Royal Bank ATM
301 Thickson Rd S, Whitby ON L1N 9Y9 0.36km -
RBC Royal Bank
714 Rossland Rd E (Garden), Whitby ON L1N 9L3 1.67km -
TD Canada Trust ATM
80 Thickson Rd N, Whitby ON L1N 3R1 1.99km














