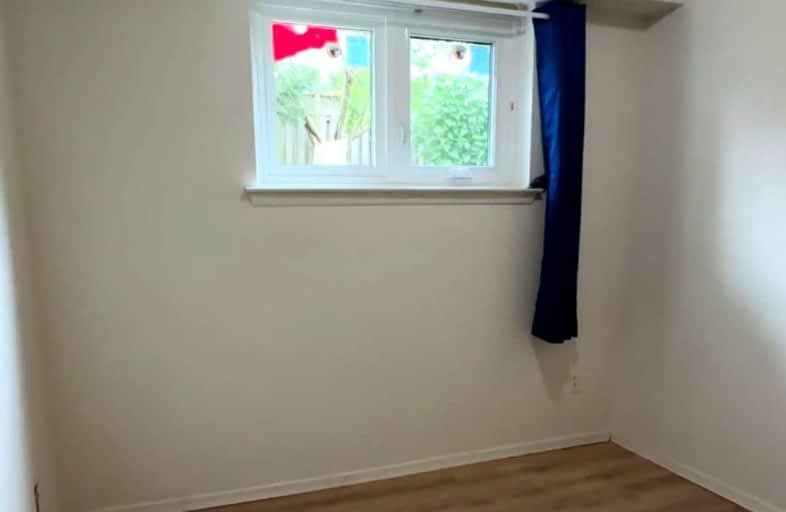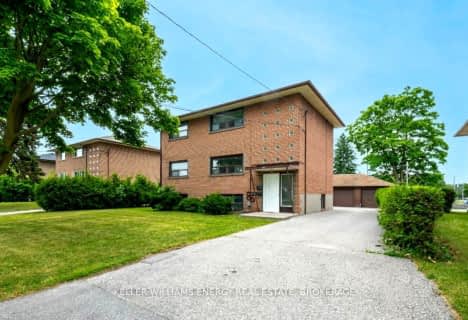Somewhat Walkable
- Some errands can be accomplished on foot.
Good Transit
- Some errands can be accomplished by public transportation.
Bikeable
- Some errands can be accomplished on bike.

École élémentaire Antonine Maillet
Elementary: PublicCollege Hill Public School
Elementary: PublicÉÉC Corpus-Christi
Elementary: CatholicSt Thomas Aquinas Catholic School
Elementary: CatholicWoodcrest Public School
Elementary: PublicWaverly Public School
Elementary: PublicDCE - Under 21 Collegiate Institute and Vocational School
Secondary: PublicFather Donald MacLellan Catholic Sec Sch Catholic School
Secondary: CatholicDurham Alternative Secondary School
Secondary: PublicMonsignor Paul Dwyer Catholic High School
Secondary: CatholicR S Mclaughlin Collegiate and Vocational Institute
Secondary: PublicO'Neill Collegiate and Vocational Institute
Secondary: Public-
Limerick Park
Donegal Ave, Oshawa ON 0.73km -
Deer Valley Park
Ontario 3.92km -
Kingside Park
Dean and Wilson, Oshawa ON 3.93km
-
Continental Currency Exchange
419 King St W, Oshawa ON L1J 2K5 0.88km -
Auto Workers Community Credit Union Ltd
322 King St W, Oshawa ON L1J 2J9 1.48km -
CIBC
80 Thickson Rd N, Whitby ON L1N 3R1 2.18km














