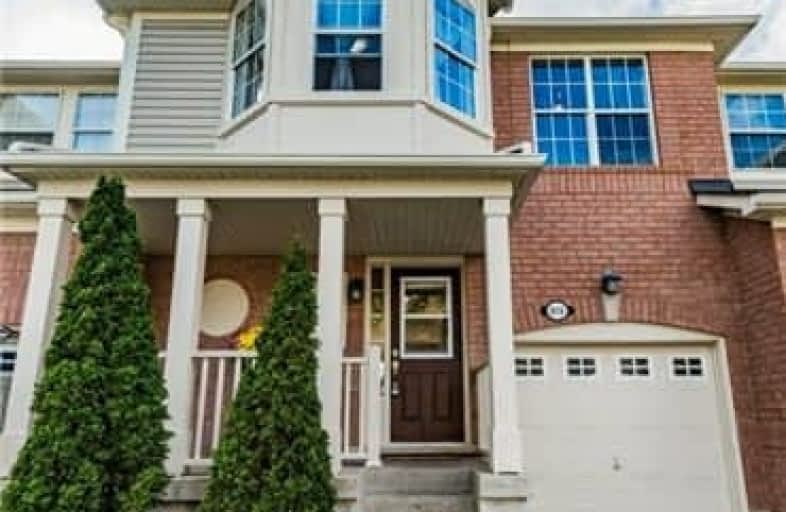Sold on Oct 31, 2018
Note: Property is not currently for sale or for rent.

-
Type: Att/Row/Twnhouse
-
Style: 2-Storey
-
Size: 1100 sqft
-
Lot Size: 23.19 x 128.48 Feet
-
Age: 6-15 years
-
Taxes: $2,807 per year
-
Days on Site: 20 Days
-
Added: Sep 07, 2019 (2 weeks on market)
-
Updated:
-
Last Checked: 2 months ago
-
MLS®#: W4274549
-
Listed By: Century 21 dreams inc., brokerage
3 Bdrm T/H. Huge Lot Backs Onto Greenspace! Renos: New Kitchen, Quartz Counter, Dbl Sink, Cupboards And Backsplash; Bamboo Floors T/O; New Bathroom/New Roof W/O From Kitchen To Large Deck, A Shed And Gazebo. Main Floor: Bright Open Family Room, Dining Room And Kitchen. 2nd Floor W Master Bdrm; Walk-In Closet, Bathroom Access And Window. Two Bright Bedrooms, Berber Staircase, Hall Closet. Basement -Rough-In, Lgwindows, Storage/Cold Cellar. Quick Close Avail
Extras
Extras: Stone Walkway, Landscaping, Unique Raised Porch, Extra Deep Garage W Built In Loft For Storage, 3 Car Parking. 5 Min Walk To Schools, Public Transit Nearby. Short Drive E**Interboard Listing: Oakville, Milton & District R.E. Assoc**
Property Details
Facts for 816 McKay Crescent, Milton
Status
Days on Market: 20
Last Status: Sold
Sold Date: Oct 31, 2018
Closed Date: Nov 27, 2018
Expiry Date: Apr 12, 2019
Sold Price: $625,000
Unavailable Date: Oct 31, 2018
Input Date: Oct 12, 2018
Property
Status: Sale
Property Type: Att/Row/Twnhouse
Style: 2-Storey
Size (sq ft): 1100
Age: 6-15
Area: Milton
Community: Beaty
Availability Date: Nov 22, 2018
Inside
Bedrooms: 3
Bathrooms: 2
Kitchens: 1
Rooms: 9
Den/Family Room: Yes
Air Conditioning: Central Air
Fireplace: No
Washrooms: 2
Building
Basement: Full
Heat Type: Forced Air
Heat Source: Gas
Exterior: Brick
Exterior: Vinyl Siding
Water Supply: Municipal
Special Designation: Unknown
Parking
Driveway: Front Yard
Garage Spaces: 1
Garage Type: Attached
Covered Parking Spaces: 2
Total Parking Spaces: 3
Fees
Tax Year: 2018
Tax Legal Description: Pt Blk 474, Pl20M893, Prs 4 To 6 Milton
Taxes: $2,807
Highlights
Feature: Fenced Yard
Feature: Level
Feature: Park
Feature: Rec Centre
Feature: School
Land
Cross Street: Beaty To Mckay
Municipality District: Milton
Fronting On: West
Pool: None
Sewer: Sewers
Lot Depth: 128.48 Feet
Lot Frontage: 23.19 Feet
Zoning: Residential
Rooms
Room details for 816 McKay Crescent, Milton
| Type | Dimensions | Description |
|---|---|---|
| Kitchen Ground | 3.38 x 3.78 | Hardwood Floor, Walk-Out, Open Concept |
| Family Ground | 3.07 x 3.38 | Hardwood Floor, Window, Open Concept |
| Dining Ground | 3.66 x 3.78 | Hardwood Floor, Open Concept |
| Powder Rm In Betwn | 1.37 x 1.57 | 2 Pc Bath |
| Master 2nd | 3.43 x 4.34 | Walk-In Bath, Hardwood Floor, Window |
| 2nd Br 2nd | 3.00 x 3.84 | Window, Hardwood Floor |
| 3rd Br 2nd | 2.74 x 2.90 | Window, Hardwood Floor |
| Bathroom 2nd | 2.90 x 2.97 | 5 Pc Bath, Ceramic Floor |
| Pantry Bsmt | 1.60 x 2.70 | Window |
| XXXXXXXX | XXX XX, XXXX |
XXXX XXX XXXX |
$XXX,XXX |
| XXX XX, XXXX |
XXXXXX XXX XXXX |
$XXX,XXX |
| XXXXXXXX XXXX | XXX XX, XXXX | $625,000 XXX XXXX |
| XXXXXXXX XXXXXX | XXX XX, XXXX | $628,000 XXX XXXX |

Our Lady of Fatima Catholic Elementary School
Elementary: CatholicGuardian Angels Catholic Elementary School
Elementary: CatholicIrma Coulson Elementary Public School
Elementary: PublicBruce Trail Public School
Elementary: PublicTiger Jeet Singh Public School
Elementary: PublicHawthorne Village Public School
Elementary: PublicE C Drury/Trillium Demonstration School
Secondary: ProvincialErnest C Drury School for the Deaf
Secondary: ProvincialGary Allan High School - Milton
Secondary: PublicMilton District High School
Secondary: PublicBishop Paul Francis Reding Secondary School
Secondary: CatholicCraig Kielburger Secondary School
Secondary: Public

